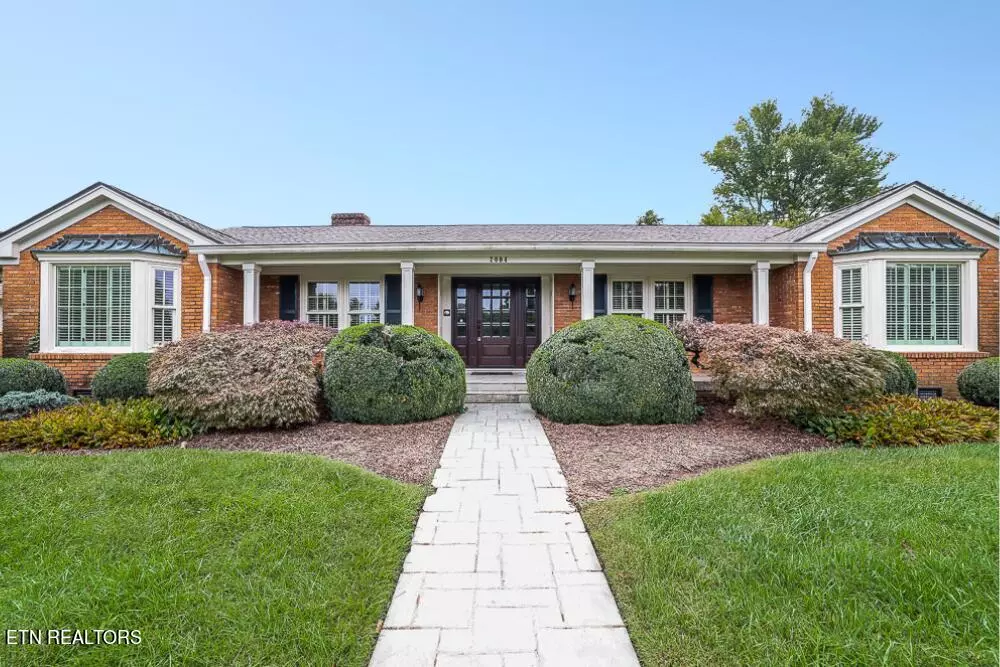
2004 Southwood DR Maryville, TN 37803
4 Beds
4 Baths
3,945 SqFt
UPDATED:
11/18/2024 11:40 PM
Key Details
Property Type Single Family Home
Sub Type Residential
Listing Status Active
Purchase Type For Sale
Square Footage 3,945 sqft
Price per Sqft $240
Subdivision Westwood Hills Est
MLS Listing ID 1278437
Style Traditional
Bedrooms 4
Full Baths 3
Half Baths 1
Originating Board East Tennessee REALTORS® MLS
Year Built 1964
Lot Size 1.440 Acres
Acres 1.44
Property Description
Location
State TN
County Blount County - 28
Area 1.44
Rooms
Family Room Yes
Other Rooms LaundryUtility, DenStudy, 2nd Rec Room, Sunroom, Workshop, Bedroom Main Level, Extra Storage, Office, Great Room, Family Room, Mstr Bedroom Main Level
Basement Crawl Space, Slab
Dining Room Breakfast Bar, Formal Dining Area
Interior
Interior Features Cathedral Ceiling(s), Pantry, Breakfast Bar, Eat-in Kitchen
Heating Central, Natural Gas, Electric
Cooling Central Cooling, Ceiling Fan(s)
Flooring Carpet, Hardwood, Tile
Fireplaces Number 1
Fireplaces Type Gas, Brick
Window Features Drapes
Appliance Dishwasher, Disposal, Microwave, Refrigerator, Self Cleaning Oven, Smoke Detector
Heat Source Central, Natural Gas, Electric
Laundry true
Exterior
Exterior Feature Windows - Bay, Windows - Insulated, Patio, Porch - Covered, Prof Landscaped, Cable Available (TV Only)
Parking Features Garage Door Opener, Attached, Detached, Side/Rear Entry, Main Level
Garage Spaces 4.0
Garage Description Attached, Detached, SideRear Entry, Garage Door Opener, Main Level, Attached
Porch true
Total Parking Spaces 4
Garage Yes
Building
Lot Description Level, Rolling Slope
Faces From Downtown Maryville, take West Broadway/US 411 to Sandy Springs Road; turn right onto E. Westwood drive (across from Foothills Elementary School); turn left onto Southwood Drive; home is on left at sign.
Sewer Septic Tank, Other
Water Public
Architectural Style Traditional
Structure Type Vinyl Siding,Brick
Schools
Middle Schools Montgomery Ridge
High Schools Maryville
Others
Restrictions Yes
Tax ID 068N A 003.00
Energy Description Electric, Gas(Natural)





