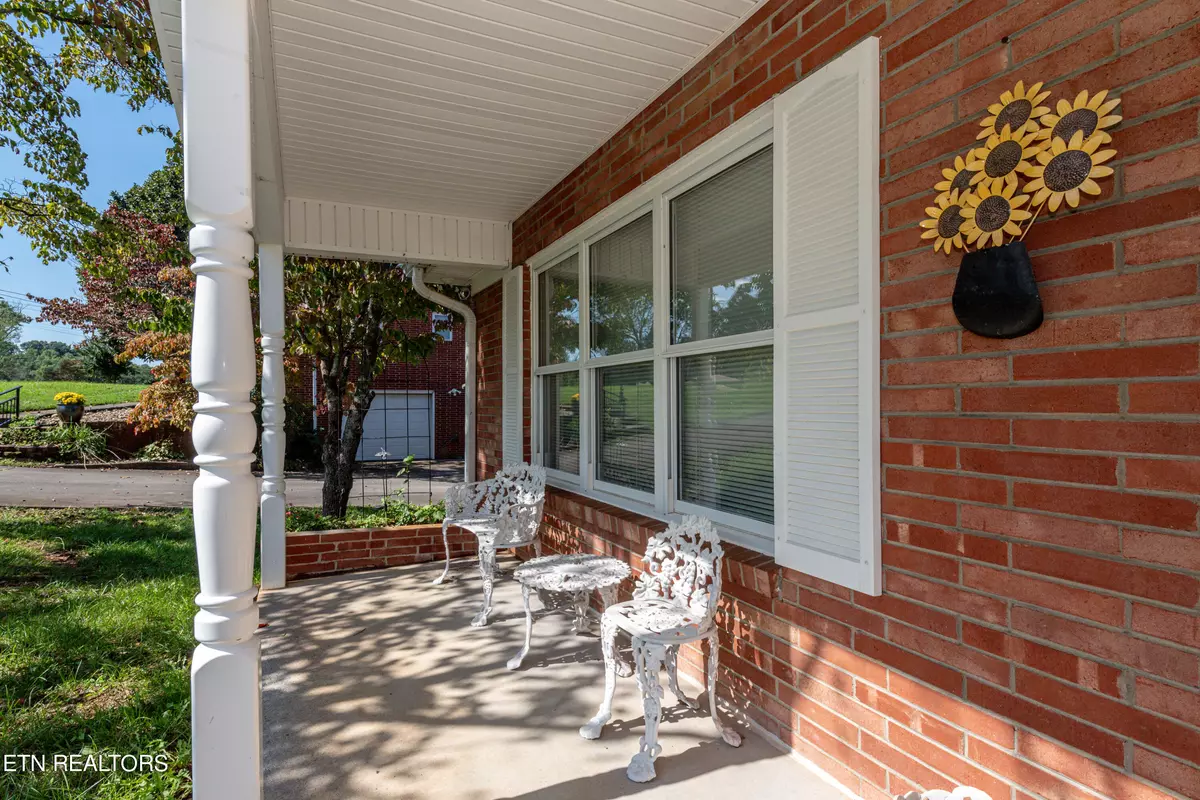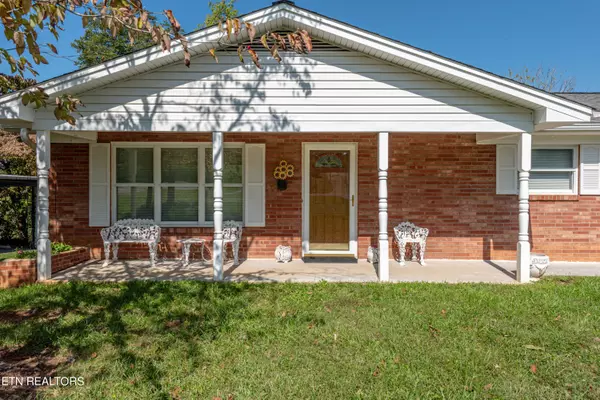
2743 Monte Vista DR Maryville, TN 37803
3 Beds
2 Baths
2,744 SqFt
UPDATED:
11/07/2024 12:50 PM
Key Details
Property Type Single Family Home
Sub Type Residential
Listing Status Active
Purchase Type For Sale
Square Footage 2,744 sqft
Price per Sqft $149
Subdivision Gh Kidd
MLS Listing ID 1278275
Style Traditional
Bedrooms 3
Full Baths 2
Originating Board East Tennessee REALTORS® MLS
Year Built 1962
Lot Size 0.780 Acres
Acres 0.78
Property Description
Location
State TN
County Blount County - 28
Area 0.78
Rooms
Other Rooms Basement Rec Room, LaundryUtility, Bedroom Main Level, Extra Storage, Mstr Bedroom Main Level
Basement Finished, Walkout
Dining Room Formal Dining Area
Interior
Interior Features Eat-in Kitchen
Heating Central, Electric
Cooling Central Cooling, Ceiling Fan(s)
Flooring Laminate, Hardwood, Tile
Fireplaces Number 1
Fireplaces Type Brick, Insert, Wood Burning, Other
Appliance Dishwasher, Microwave, Range, Refrigerator, Self Cleaning Oven, Smoke Detector
Heat Source Central, Electric
Laundry true
Exterior
Exterior Feature Windows - Vinyl, Porch - Covered, Deck, Doors - Storm
Garage Attached, Carport, Basement, Side/Rear Entry, Main Level, Off-Street Parking
Garage Spaces 2.0
Carport Spaces 2
Garage Description Attached, SideRear Entry, Basement, Carport, Main Level, Off-Street Parking, Attached
View Country Setting
Total Parking Spaces 2
Garage Yes
Building
Lot Description Irregular Lot, Level
Faces Hwy 411, turn on fairview drive, right on old niles ferry rd, left on bert garner, right on Monte Vista Dr. House is GPS friendly. Look for realtor sign in the yard.
Sewer Septic Tank
Water Public
Architectural Style Traditional
Structure Type Brick,Block,Other
Schools
Middle Schools Carpenters
High Schools William Blount
Others
Restrictions Yes
Tax ID 079I A 024.00
Energy Description Electric





