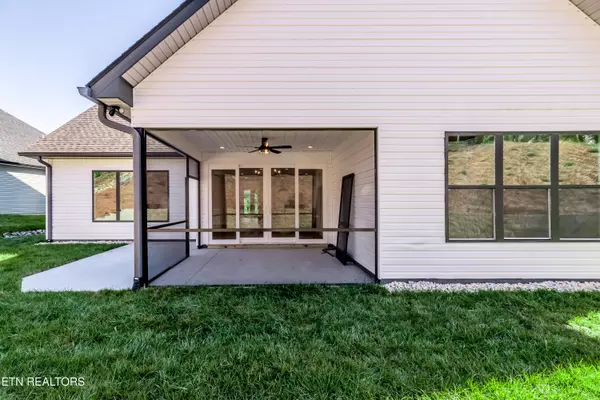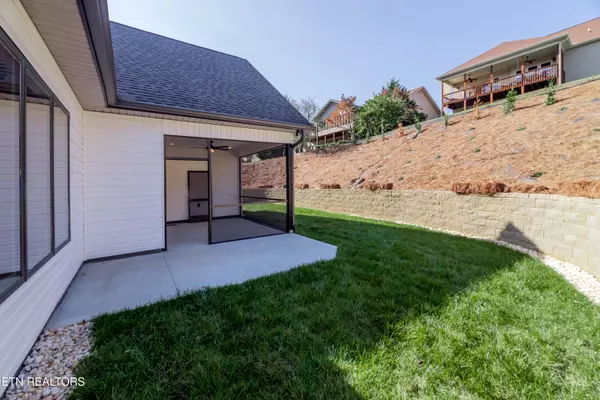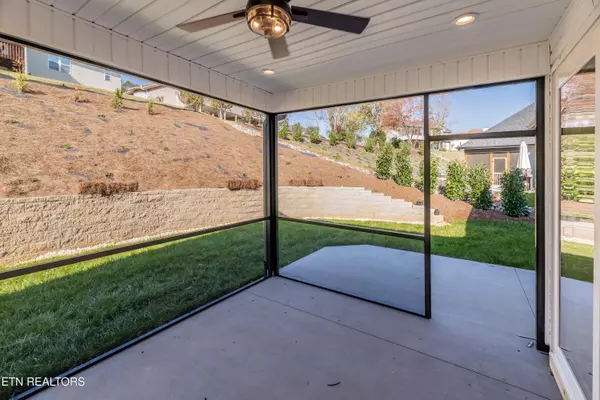111 Oonoga WAY Loudon, TN 37774
3 Beds
3 Baths
2,783 SqFt
UPDATED:
12/10/2024 06:30 PM
Key Details
Property Type Single Family Home
Sub Type Residential
Listing Status Active
Purchase Type For Sale
Square Footage 2,783 sqft
Price per Sqft $244
Subdivision Toqua Coves
MLS Listing ID 1277354
Style Traditional
Bedrooms 3
Full Baths 3
HOA Fees $176/mo
Originating Board East Tennessee REALTORS® MLS
Year Built 2024
Lot Size 0.290 Acres
Acres 0.29
Lot Dimensions 87x142x88x149
Property Description
Location
State TN
County Loudon County - 32
Area 0.29
Rooms
Other Rooms LaundryUtility, Bedroom Main Level, Extra Storage, Mstr Bedroom Main Level
Basement Slab
Dining Room Formal Dining Area
Interior
Interior Features Island in Kitchen, Pantry, Walk-In Closet(s)
Heating Central, Electric
Cooling Central Cooling, Ceiling Fan(s)
Flooring Vinyl, Tile
Fireplaces Number 1
Fireplaces Type Insert
Appliance Dishwasher, Disposal, Range, Refrigerator
Heat Source Central, Electric
Laundry true
Exterior
Exterior Feature Irrigation System, Windows - Vinyl, Windows - Insulated, Porch - Covered, Prof Landscaped
Parking Features Garage Door Opener, Attached, Main Level
Garage Spaces 2.0
Garage Description Attached, Garage Door Opener, Main Level, Attached
Pool true
Amenities Available Clubhouse, Golf Course, Recreation Facilities, Pool, Tennis Court(s)
View Seasonal Lake View
Total Parking Spaces 2
Garage Yes
Building
Lot Description Level, Rolling Slope
Faces Tellico Parkway, Right onto Ritchey Rd, Left onto Vonore Rd, Right onto Watkins Lane then Left onto Oonoga Way to property on your Right.
Sewer Public Sewer
Water Public
Architectural Style Traditional
Structure Type Vinyl Siding,Brick,Frame
Schools
Middle Schools Fort Loudoun
High Schools Loudon
Others
Restrictions Yes
Tax ID 058J A 009.00
Energy Description Electric
Acceptable Financing Cash, Conventional
Listing Terms Cash, Conventional





