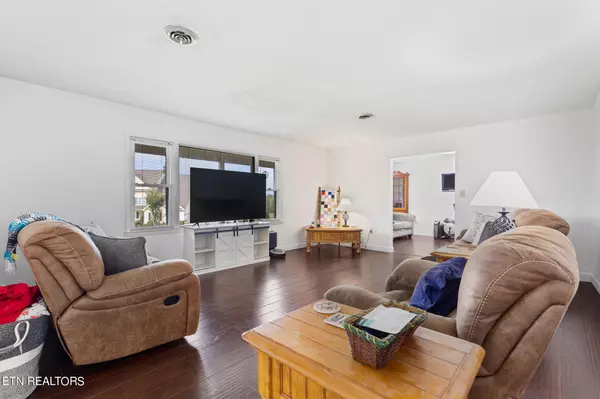
1412 Canterbury Downs Rd Sevierville, TN 37862
3 Beds
3 Baths
2,266 SqFt
UPDATED:
11/19/2024 08:25 PM
Key Details
Property Type Single Family Home
Sub Type Residential
Listing Status Active
Purchase Type For Sale
Square Footage 2,266 sqft
Price per Sqft $218
Subdivision Somerset Downs
MLS Listing ID 1277227
Style Other
Bedrooms 3
Full Baths 2
Half Baths 1
Originating Board East Tennessee REALTORS® MLS
Year Built 1979
Lot Size 0.810 Acres
Acres 0.81
Property Description
Location
State TN
County Sevier County - 27
Area 0.81
Rooms
Family Room Yes
Other Rooms LaundryUtility, DenStudy, 2nd Rec Room, Bedroom Main Level, Extra Storage, Office, Family Room, Mstr Bedroom Main Level
Basement Slab
Dining Room Breakfast Bar, Formal Dining Area
Interior
Interior Features Island in Kitchen, Pantry, Walk-In Closet(s), Breakfast Bar, Eat-in Kitchen
Heating Central, Heat Pump, Electric
Cooling Central Cooling, Ceiling Fan(s)
Flooring Carpet, Hardwood, Vinyl
Fireplaces Number 1
Fireplaces Type Stone, Wood Burning
Appliance Dishwasher, Microwave, Range, Refrigerator
Heat Source Central, Heat Pump, Electric
Laundry true
Exterior
Exterior Feature Patio, Porch - Covered, Fence - Chain
Garage Garage Door Opener, Attached, Side/Rear Entry, Main Level
Garage Spaces 2.0
Garage Description Attached, SideRear Entry, Garage Door Opener, Main Level, Attached
Porch true
Total Parking Spaces 2
Garage Yes
Building
Lot Description Private, Level, Rolling Slope
Faces From Hwy 66 Turn left onto US-411 N / E Main St. Turn right onto Veterans Blvd then first Turn left onto Middle Creek Rd. At the stop turn left onto Ernest McMahan Rd. Keep straight then Bear right onto Pullen Rd. follow the road round to the left. Turn left onto Canterbury Downs Rd. House is on the right
Sewer Septic Tank
Water Well
Architectural Style Other
Additional Building Storage
Structure Type Stone,Vinyl Siding,Frame
Others
Restrictions Yes
Tax ID 073 126.00
Energy Description Electric





