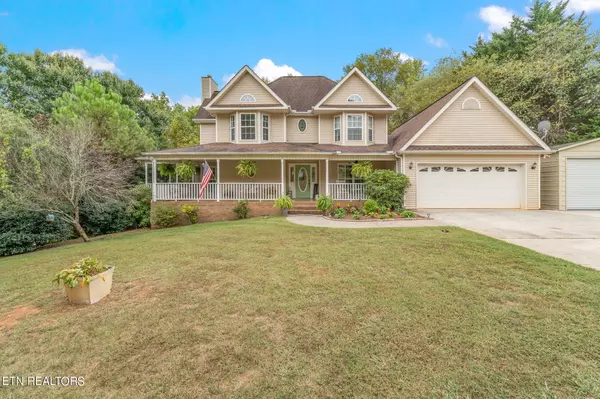
111 Jessica LN Clinton, TN 37716
3 Beds
3 Baths
2,499 SqFt
UPDATED:
11/18/2024 12:20 PM
Key Details
Property Type Single Family Home
Sub Type Residential
Listing Status Active
Purchase Type For Sale
Square Footage 2,499 sqft
Price per Sqft $218
Subdivision Laurel Valley Sub Unit 4
MLS Listing ID 1277074
Style Victorian,Traditional
Bedrooms 3
Full Baths 2
Half Baths 1
Originating Board East Tennessee REALTORS® MLS
Year Built 2004
Lot Size 1.210 Acres
Acres 1.21
Property Description
This beautiful 2 story home, featuring 3 bedrooms, 2.5 baths is conveniently located in Clinton in a wonderful neighborhood! Hardwood floors, cathedral ceilings, open concept, and Master Suite located on main level! Tons of cabinets and countertop space in the large kitchen. On the main level you will find a large open living room with gas fireplace, stunning double doors to entire master suite with huge walk-in closets and oversized bathroom with a jetted whirlpool tub, formal dining room, half bath, laundry room, and garage access. Upstairs features 2 oversized bedrooms with great closet space and a full bathroom. Step into the back yard to your own private oasis! Covered porch overlooking your pool! The covered front porch is perfect for relaxing and drinking your morning coffee! And just when you thought it could not get any better and brand new 12x30 boat house with electricity- the perfect home for all of your outdoor toys! New gas hot water heater, 2 new ceiling fans on front porch and 2 new on back deck, and all new interior paint! This home will not last long! Call today to schedule your private showing!
Location
State TN
County Anderson County - 30
Area 1.21
Rooms
Family Room Yes
Other Rooms LaundryUtility, Extra Storage, Office, Breakfast Room, Great Room, Family Room, Mstr Bedroom Main Level, Split Bedroom
Basement Crawl Space
Dining Room Eat-in Kitchen, Formal Dining Area
Interior
Interior Features Cathedral Ceiling(s), Pantry, Walk-In Closet(s), Eat-in Kitchen
Heating Central, Natural Gas, Electric
Cooling Central Cooling
Flooring Carpet, Hardwood, Tile
Fireplaces Number 1
Fireplaces Type Gas Log
Appliance Dishwasher, Microwave, Range, Refrigerator
Heat Source Central, Natural Gas, Electric
Laundry true
Exterior
Exterior Feature Pool - Swim(Abv Grd), Porch - Covered
Garage Attached, Detached, Main Level
Garage Spaces 3.0
Garage Description Attached, Detached, Main Level, Attached
View Mountain View, Country Setting
Total Parking Spaces 3
Garage Yes
Building
Lot Description Cul-De-Sac, Private, Irregular Lot, Level
Faces Hwy 61 to Clinton. Turn right onto Old Tacora Hills Rd. Take the first left onto Farmer Hollow Rd. Turn right onto Jessica Ln. House on the left
Sewer Septic Tank
Water Public
Architectural Style Victorian, Traditional
Additional Building Storage, Boat - House, Workshop
Structure Type Vinyl Siding,Brick
Others
Restrictions Yes
Tax ID 081 063.12
Energy Description Electric, Gas(Natural)





