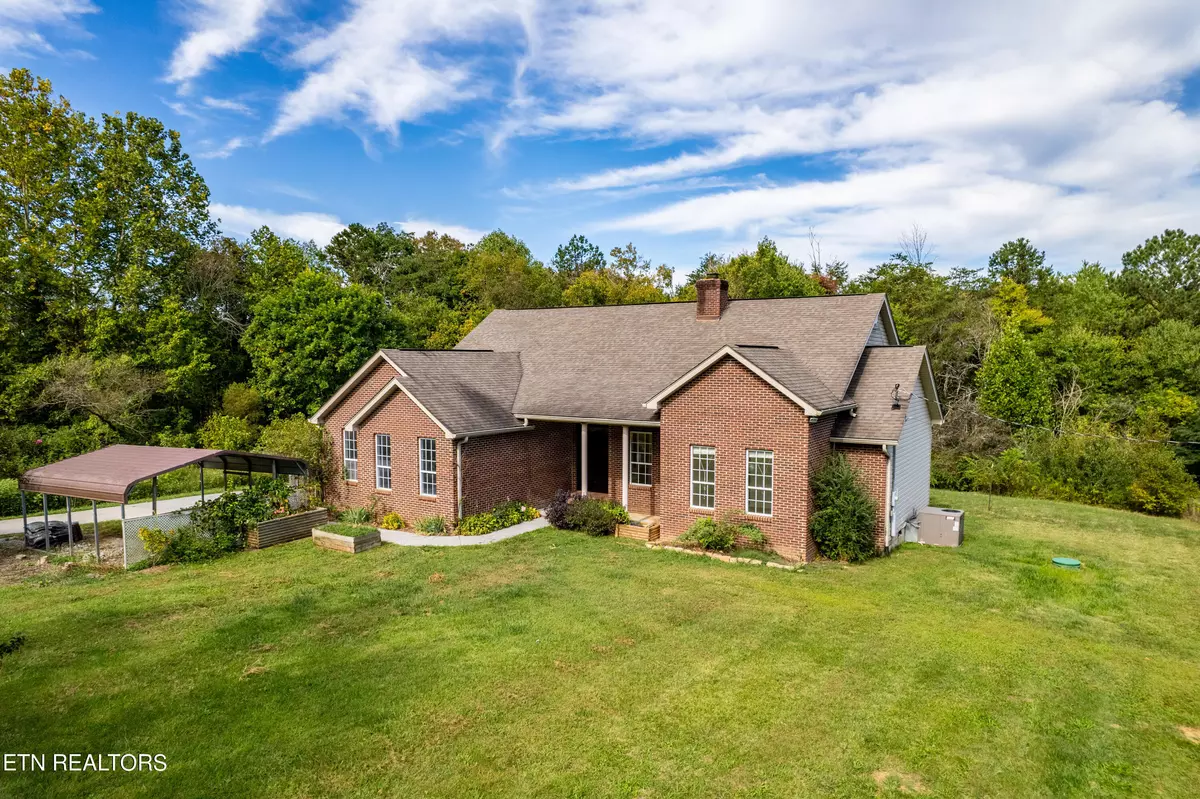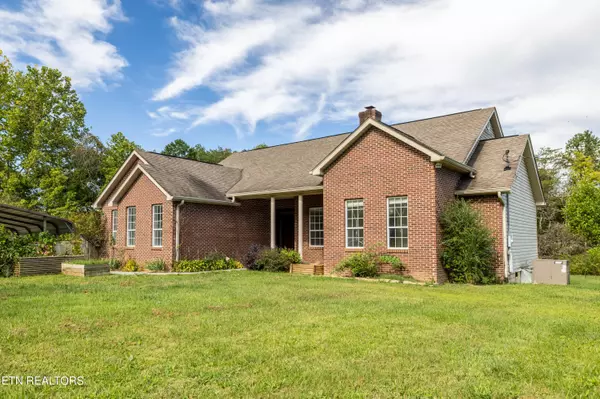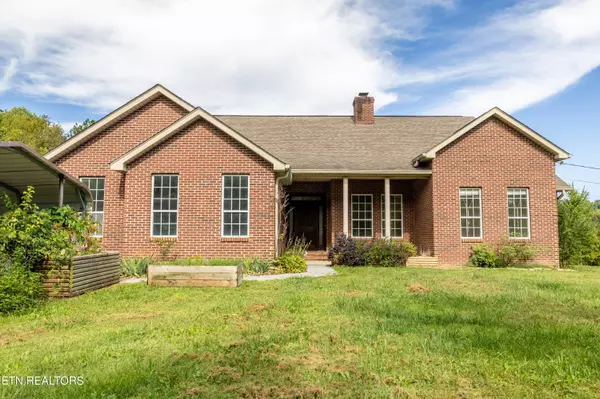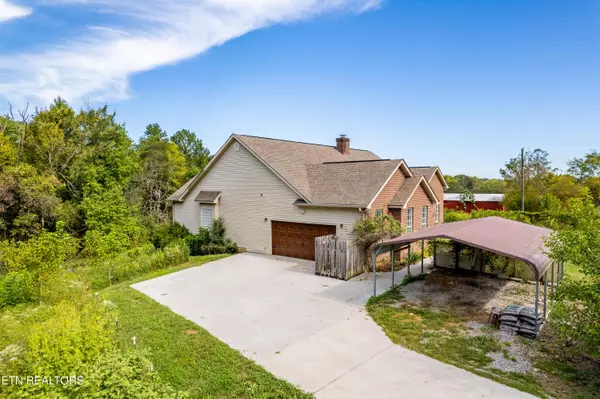
17254 Stockton Valley Rd Philadelphia, TN 37846
3 Beds
2 Baths
2,128 SqFt
UPDATED:
11/13/2024 05:07 PM
Key Details
Property Type Single Family Home
Sub Type Residential
Listing Status Pending
Purchase Type For Sale
Square Footage 2,128 sqft
Price per Sqft $218
MLS Listing ID 1276591
Style Traditional
Bedrooms 3
Full Baths 2
Originating Board East Tennessee REALTORS® MLS
Year Built 1999
Lot Size 3.000 Acres
Acres 3.0
Lot Dimensions 208x468x362x462
Property Description
Enjoy peace of mind with recent upgrades, including a new roof (2012), HVAC system (2015), and a new compressor (2022). The well, drilled to an impressive 500 feet, ensures reliable water access with the pump resting at approximately 300 feet. The septic system was pumped in October 2023, so maintenance is up to date.
The home boasts new flooring, four new interior doors, a stylish new front door, a new garage door, and a freshly painted interior, making it move-in ready! Enjoy the freedom of no restrictions on the acreage, whether you're looking for space for a hobby farm, workshop, or additional structures.
This ranch home is the perfect blend of modern upgrades and rural charm, offering comfort and tranquility. Don't miss out on this rare opportunity in Philadelphia, TN!
Location
State TN
County Loudon County - 32
Area 3.0
Rooms
Other Rooms LaundryUtility, DenStudy, Sunroom, Breakfast Room
Basement None
Dining Room Breakfast Bar, Breakfast Room
Interior
Interior Features Cathedral Ceiling(s), Dry Bar, Pantry, Breakfast Bar, Eat-in Kitchen
Heating Central, Electric
Cooling Central Cooling, Ceiling Fan(s), Window Unit(s)
Flooring Laminate, Tile
Fireplaces Number 1
Fireplaces Type Brick, Wood Burning Stove
Appliance Dishwasher, Dryer, Microwave, Range, Refrigerator, Self Cleaning Oven, Smoke Detector, Washer
Heat Source Central, Electric
Laundry true
Exterior
Exterior Feature Windows - Vinyl, Fenced - Yard, Porch - Covered
Garage Garage Door Opener, Attached, Side/Rear Entry
Garage Spaces 2.0
Garage Description Attached, SideRear Entry, Garage Door Opener, Attached
View Country Setting
Total Parking Spaces 2
Garage Yes
Building
Lot Description Wooded, Irregular Lot
Faces From I-75, take exit 68 onto state road 323. Turn right onto Pond Creek Road. Go 4.9 miles and home is on your right.
Sewer Septic Tank
Water Well
Architectural Style Traditional
Additional Building Storage
Structure Type Vinyl Siding,Brick,Block
Schools
High Schools Loudon
Others
Restrictions No
Tax ID 063 017.00
Energy Description Electric





