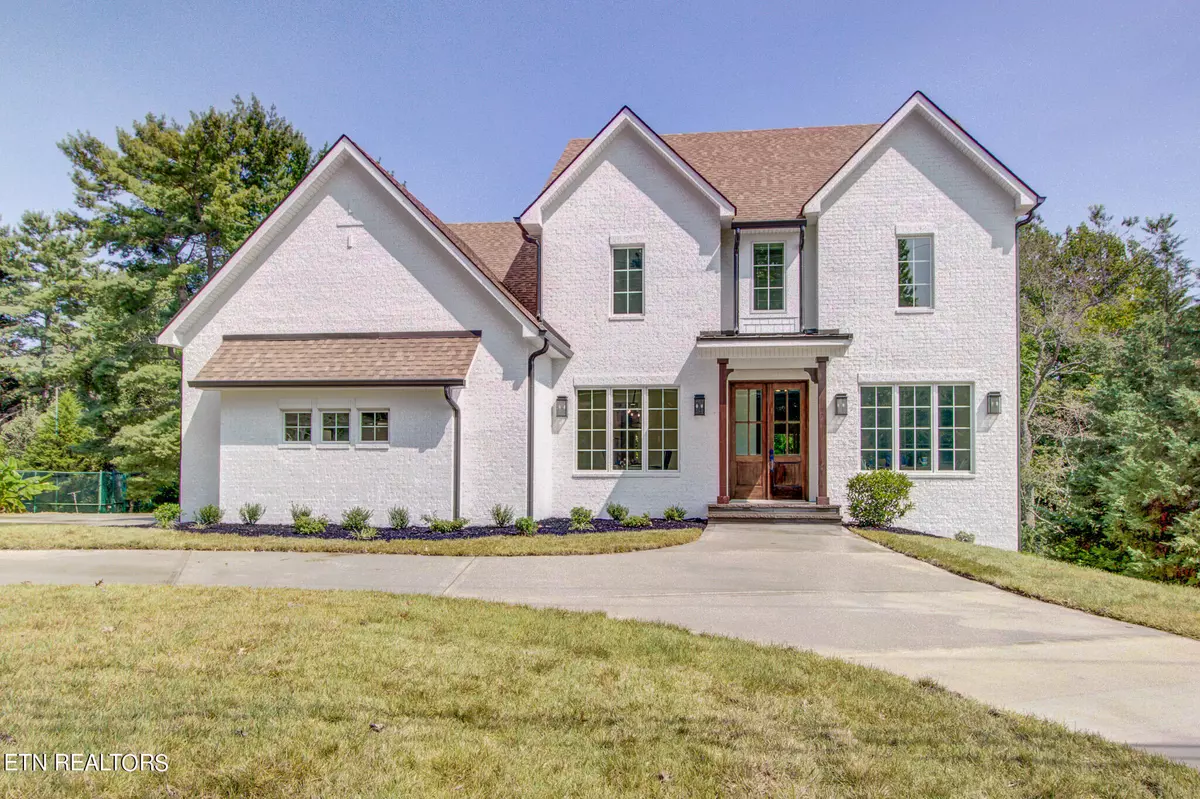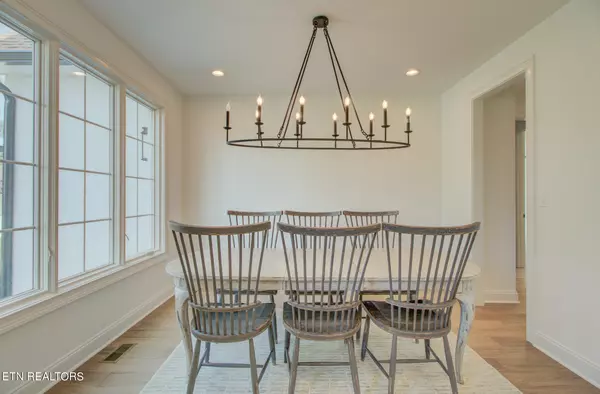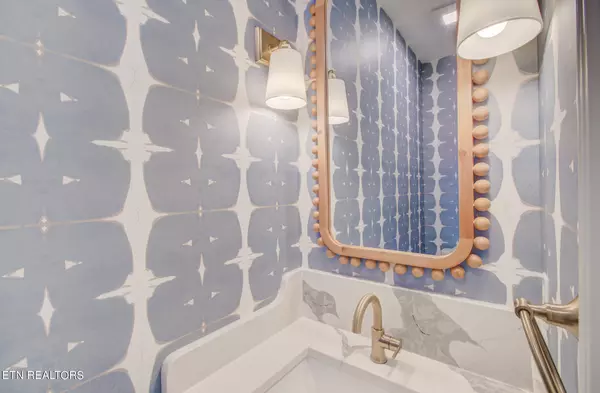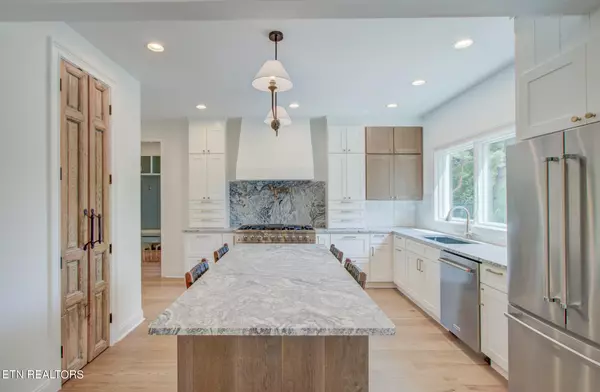920 Laurel Hill Rd Knoxville, TN 37923
6 Beds
5 Baths
4,300 SqFt
UPDATED:
01/09/2025 10:07 PM
Key Details
Property Type Single Family Home
Sub Type Residential
Listing Status Active
Purchase Type For Sale
Square Footage 4,300 sqft
Price per Sqft $264
Subdivision Belmont West
MLS Listing ID 1276199
Style Traditional
Bedrooms 6
Full Baths 4
Half Baths 1
HOA Fees $100/ann
Originating Board East Tennessee REALTORS® MLS
Year Built 2024
Lot Size 0.900 Acres
Acres 0.9
Lot Dimensions 115 X 281.7 X IRR
Property Description
The heart of the home is the kitchen, which boasts ample cabinet space, brand-new appliances, and stunning leathered granite countertops. Antique 8' wooden doors that lead to the walk-in pantry, providing both function and style. Sliding doors open to the porch, offering a seamless connection to outdoor living.
The custom shelving in the mudroom/drop zone provides a practical space for hanging jackets, storing shoes and more.
The basement includes a kitchenette and has the potential for a theater room, additional bedrooms and more. The property offers ample parking, a side entry to a 2-car garage with epoxy-coated flooring and a large backyard. Located just minutes from popular restaurants, top-rated schools, and community amenities. The voluntary HOA provides access to a swimming pool for a low annual fee, enhancing the property's appeal with luxury, convenience, and a prime location.
Location
State TN
County Knox County - 1
Area 0.9
Rooms
Other Rooms Basement Rec Room, LaundryUtility, 2nd Rec Room, Addl Living Quarter, Extra Storage, Office, Breakfast Room, Great Room, Mstr Bedroom Main Level
Basement Finished, Slab, Walkout
Dining Room Eat-in Kitchen, Formal Dining Area
Interior
Interior Features Cathedral Ceiling(s), Island in Kitchen, Pantry, Walk-In Closet(s), Eat-in Kitchen
Heating Central, Heat Pump, Natural Gas, Electric
Cooling Central Cooling
Flooring Carpet, Hardwood, Tile
Fireplaces Number 1
Fireplaces Type Gas, Gas Log
Appliance Dishwasher, Disposal, Gas Stove, Microwave, Range, Refrigerator, Self Cleaning Oven, Smoke Detector, Tankless Wtr Htr
Heat Source Central, Heat Pump, Natural Gas, Electric
Laundry true
Exterior
Exterior Feature Windows - Aluminum, Window - Energy Star, Windows - Insulated, Patio, Porch - Covered, Prof Landscaped, Deck, Cable Available (TV Only), Balcony, Doors - Energy Star
Parking Features Attached
Garage Spaces 2.0
Garage Description Attached, Attached
Pool true
Amenities Available Pool
View Wooded, Other
Porch true
Total Parking Spaces 2
Garage Yes
Building
Lot Description Level, Rolling Slope
Faces I-40/75 to North on Cedar Bluff, Left into Belmont West, then Right on Laurel Hill Road. Sign in the yard.
Sewer Public Sewer
Water Private
Architectural Style Traditional
Structure Type Fiber Cement,Vinyl Siding,Other,Aluminum Siding,Shingle Shake,Block,Brick
Schools
Middle Schools Cedar Bluff
High Schools Hardin Valley Academy
Others
Restrictions Yes
Tax ID 119AB045
Energy Description Electric, Gas(Natural)





