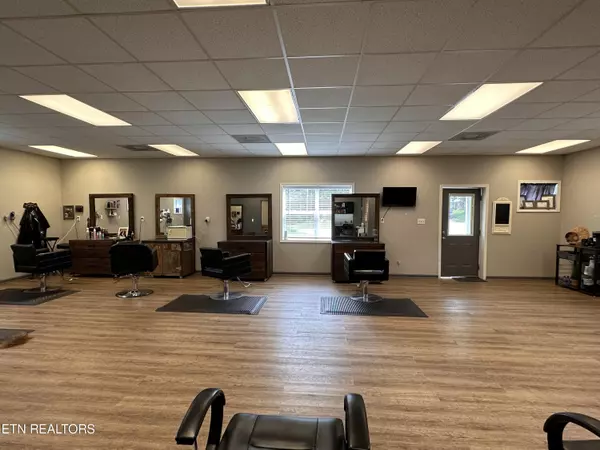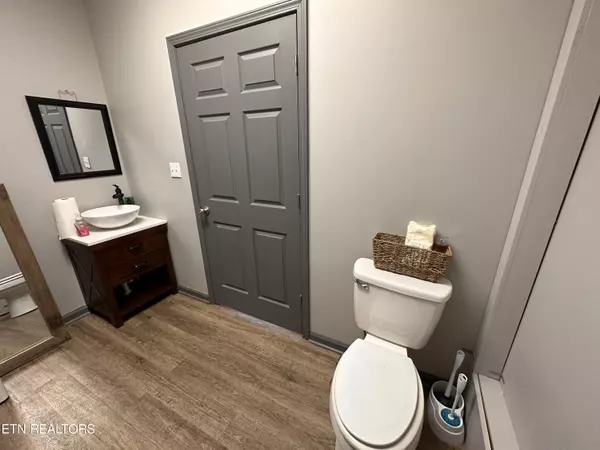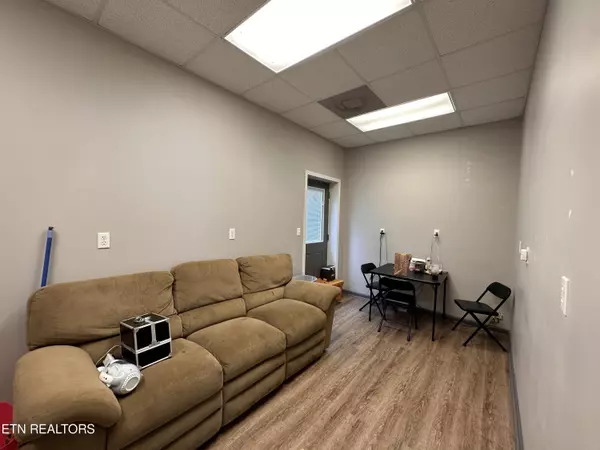Jamestown, TN 38556
1 Bed
1 Bath
1,200 SqFt
UPDATED:
01/20/2025 01:00 AM
Key Details
Property Type Single Family Home
Sub Type Residential
Listing Status Active
Purchase Type For Sale
Square Footage 1,200 sqft
Price per Sqft $125
MLS Listing ID 1275260
Style Traditional
Bedrooms 1
Full Baths 1
Originating Board East Tennessee REALTORS® MLS
Year Built 1976
Lot Size 0.680 Acres
Acres 0.68
Property Description
Location
State TN
County Fentress County - 43
Area 0.68
Rooms
Basement Slab
Dining Room Other
Interior
Heating Central, Electric
Cooling Central Cooling
Fireplaces Type Other, None
Appliance Other
Heat Source Central, Electric
Exterior
Exterior Feature Porch - Covered
Parking Features Other
Garage Description Other
View Country Setting, City
Garage No
Building
Lot Description Corner Lot
Faces Old Hwy 127 North to left on Fairgrounds Rd property on the right signs posted
Sewer Septic Tank
Water Public
Architectural Style Traditional
Structure Type Block,Other
Schools
High Schools Alvin C. York Institute
Others
Restrictions No
Tax ID 053H A 004.00
Energy Description Electric
Acceptable Financing Cash
Listing Terms Cash





