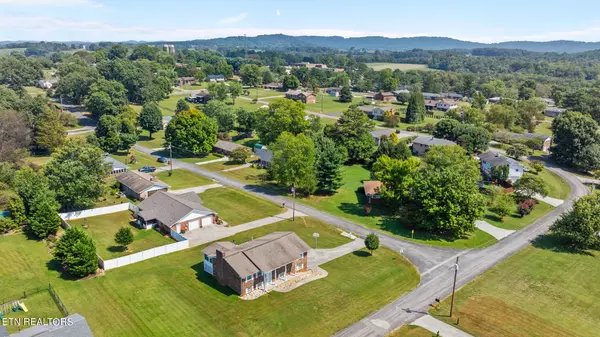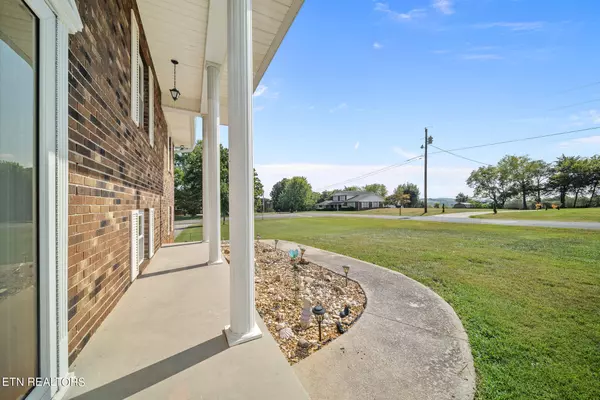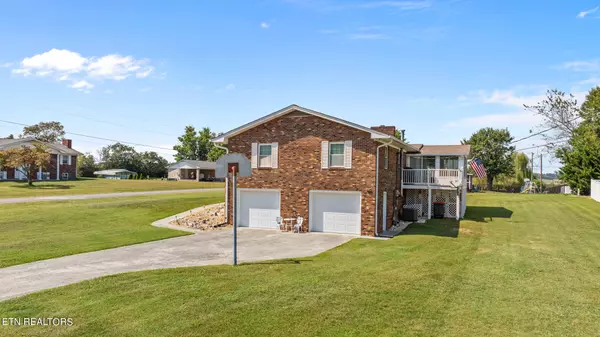
1152 Mountain View DR New Market, TN 37820
3 Beds
2 Baths
2,264 SqFt
UPDATED:
11/17/2024 03:08 PM
Key Details
Property Type Single Family Home
Sub Type Residential
Listing Status Pending
Purchase Type For Sale
Square Footage 2,264 sqft
Price per Sqft $167
Subdivision West Hills
MLS Listing ID 1274498
Style Traditional
Bedrooms 3
Full Baths 2
Originating Board East Tennessee REALTORS® MLS
Year Built 1973
Lot Size 0.500 Acres
Acres 0.5
Property Description
bedroom is also larger than most, with the 3rd bedroom perfect for children or an office. Downstairs, you'll find an expansive 26' x 14' family room complete with gas log fireplace and stone hearth for your enjoyment! One could easily divide this space and create a 4th bedroom! There is enclosed storage underneath the sun room,
along with a two-car attached garage. Schedule your showing today!
Location
State TN
County Jefferson County - 26
Area 0.5
Rooms
Other Rooms Sunroom
Basement Finished
Interior
Interior Features Pantry, Eat-in Kitchen
Heating Central, Natural Gas, Electric
Cooling Central Cooling
Flooring Carpet, Hardwood, Tile
Fireplaces Number 1
Fireplaces Type Gas, Brick
Appliance Dryer, Microwave, Range, Refrigerator, Self Cleaning Oven, Smoke Detector, Washer
Heat Source Central, Natural Gas, Electric
Exterior
Exterior Feature Windows - Vinyl, Porch - Enclosed, Deck
Garage Garage Door Opener, Side/Rear Entry
Garage Spaces 2.0
Garage Description SideRear Entry, Garage Door Opener
View Mountain View
Total Parking Spaces 2
Garage Yes
Building
Lot Description Corner Lot, Level
Faces from 11E (between New Market and Jefferson City) turn into West HillsSubdivision on Forest Drive. Bear right at the Y, then turn left onto Mountain View Drive. Property at the corner of Mountain View and Lumbardy Dr. S.O.P.
Sewer Septic Tank
Water Public
Architectural Style Traditional
Structure Type Vinyl Siding,Brick
Schools
High Schools Jefferson County
Others
Restrictions No
Tax ID 022L C 016.00
Energy Description Electric, Gas(Natural)





