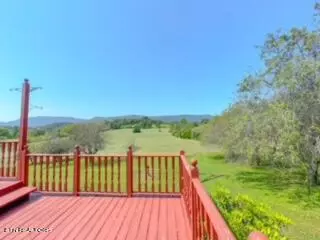
265 Leach Acres Speedwell, TN 37870
3 Beds
3 Baths
1,568 SqFt
UPDATED:
11/21/2024 12:45 AM
Key Details
Property Type Single Family Home
Sub Type Residential
Listing Status Active
Purchase Type For Sale
Square Footage 1,568 sqft
Price per Sqft $191
MLS Listing ID 1272663
Style Double Wide,Modular Home,Manufactured
Bedrooms 3
Full Baths 2
Half Baths 1
Originating Board East Tennessee REALTORS® MLS
Year Built 1992
Lot Size 7.360 Acres
Acres 7.36
Property Description
This home is perfect for those seeking picturesque mountain views and tranquil surroundings.
As you step into the house, you'll notice the bright and airy sunroom, which opens up to a deck equipped with a retractable awning, allowing you to enjoy the view in comfort throughout the year. The property boasts a variety of fruit trees and a newly installed well pump, along with new windows adorning the front of the house to let in plenty of natural light.
The kitchen is designed for both practicality and enjoyment. It features a gas stove, ample cabinets, and plenty of counter space. With a new sink and faucet, cooking and cleaning while overlooking your land is a pleasure. The house includes three comfortable bedrooms and two bathrooms, providing ample space for guests.
Additional features of this home include a reliable HVAC system and a water filtration system, ensuring fresh air and clean water throughout the property. Enhanced security is provided by an ADT security system, which covers both the home and the spacious garage. The garage itself is 40x40 with two 21' doors, 8'' concrete flooring, separate breakers, an RV hookup, and waste disposal and has a half bath.
This property presents a unique opportunity to own a well-maintained home with modern amenities combined with the charm of country life and stunning mountain views. Acreage of 7.36 and currently used for a hay field. Don't miss out on making this mini farm your new home.
Location
State TN
County Claiborne County - 44
Area 7.36
Rooms
Family Room Yes
Other Rooms LaundryUtility, DenStudy, Sunroom, Workshop, Bedroom Main Level, Extra Storage, Family Room, Mstr Bedroom Main Level, Split Bedroom
Basement Crawl Space
Dining Room Formal Dining Area
Interior
Interior Features Pantry, Walk-In Closet(s)
Heating Central, Heat Pump, Electric
Cooling Central Cooling, Ceiling Fan(s)
Flooring Laminate, Carpet
Fireplaces Number 2
Fireplaces Type Gas, Ventless
Appliance Dishwasher, Disposal, Dryer, Gas Stove, Microwave, Refrigerator, Security Alarm, Washer
Heat Source Central, Heat Pump, Electric
Laundry true
Exterior
Exterior Feature Windows - Vinyl, Porch - Covered, Prof Landscaped, Deck
Garage RV Garage, Garage Door Opener, Attached, Detached, RV Parking, Main Level, Common
Garage Spaces 4.0
Garage Description Attached, Detached, RV Parking, Garage Door Opener, Main Level, Common, Attached
View Mountain View, Country Setting
Total Parking Spaces 4
Garage Yes
Building
Lot Description Irregular Lot, Level, Rolling Slope
Faces From Tazewell, TN head north on N Broad St (TN-33). Turn left onto Highway 63 (TN-63). Go for 15.2 mi. Turn left onto Cawood Dr. Go for 0.2 mi. Turn left onto Old TN-63. Go for 135 ft. Turn right onto Back Valley Rd. Go for 1.2 mi. Turn left onto Back Valley Rd. Go for 0.2 mi. Turn right onto White Oak Rd. Go for 0.2 mi. Turn left onto Leach Medley Rd. Go for 299 ft. Then 0.06 miles Turn right onto Leach Acc. Go for 0.3 mi. Property is on the left
Sewer Septic Tank
Water Private, Well
Architectural Style Double Wide, Modular Home, Manufactured
Additional Building Workshop
Structure Type Vinyl Siding,Frame
Others
Restrictions No
Tax ID 090 071.09
Energy Description Electric





