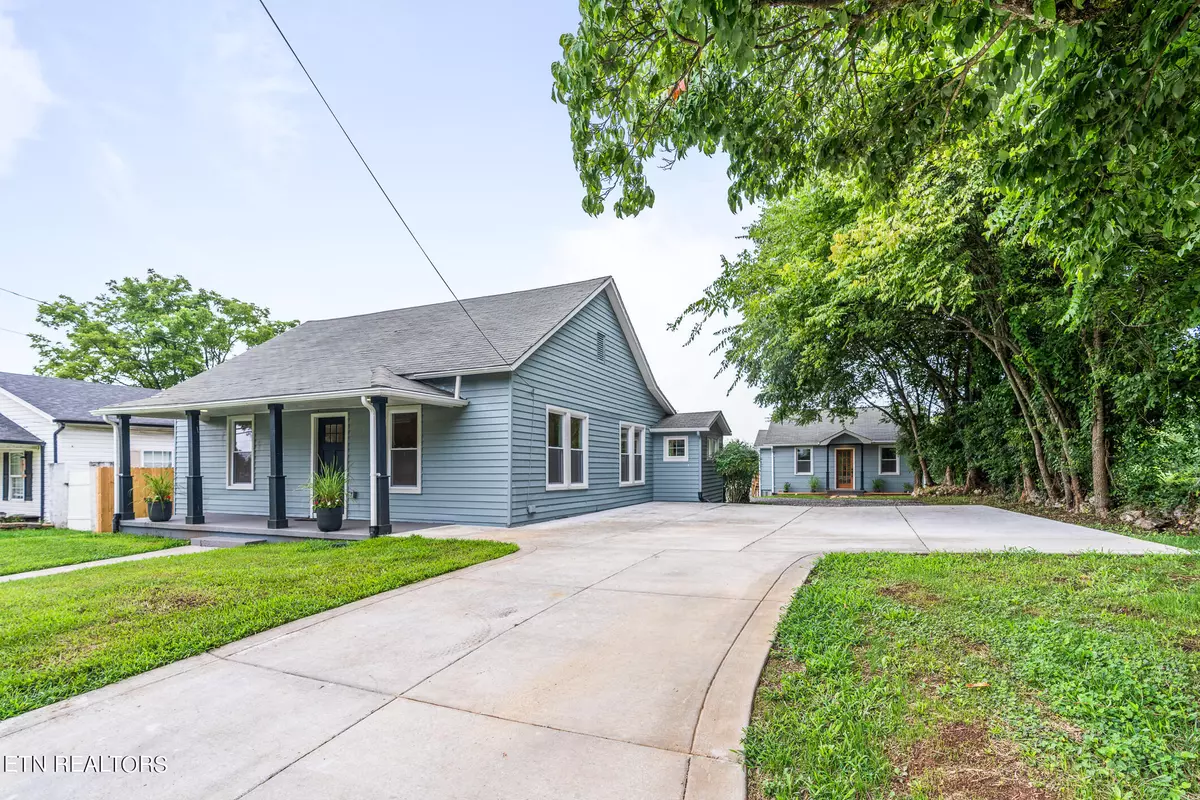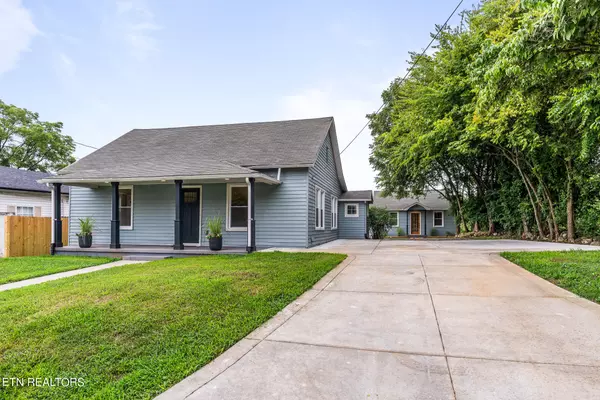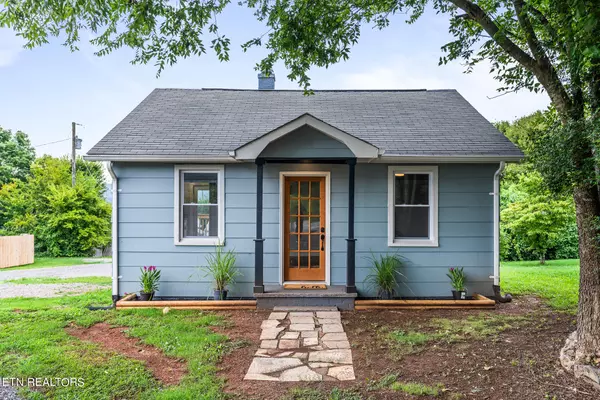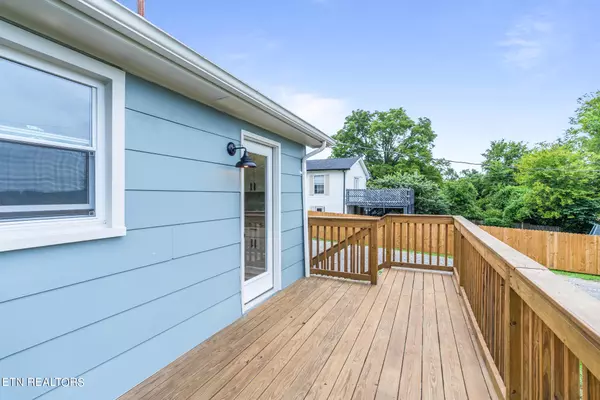1125 Monroe St #A/B Sweetwater, TN 37874
1,900 SqFt
UPDATED:
09/13/2024 03:50 PM
Key Details
Property Type Multi-Family
Listing Status Pending
Purchase Type For Sale
Square Footage 1,900 sqft
Price per Sqft $204
MLS Listing ID 1272503
Originating Board East Tennessee REALTORS® MLS
Year Built 1935
Lot Dimensions 88x175
Property Description
Adorable Historic Downtown Sweetwater, Two Homes for the price of one! Each home is on their own parcel and can be financed together or separately. Completely renovated with hardwood flooring, tile kitchen and baths, new doors, New Paint, new windows, 2 brand new kitchens and 3 brand new baths, granite countertops, 9' ceilings, Crown moulding, custom carpentry, new plumbing, Recessed lighting throughout, ceiling fans throughout, Brand New AC, Large back deck, Too much to list......
Buy one and rent the other out or two families can live together. Total of 5 bedrooms 3 bathrooms, with 2 full kitchens and 2 laundry areas between both homes.
Two families can purchase each home with separate financing or together.
Note: Listing Agent has ownership interest in this property.
Location
State TN
County Monroe County - 33
Rooms
Other Rooms Mstr Bedroom Main Level
Interior
Heating Ceiling, Central, Forced Air, Natural Gas, Electric
Cooling Central Cooling, Ceiling Fan(s)
Flooring Laminate, Hardwood, Tile
Appliance Microwave, Range, Refrigerator
Heat Source Ceiling, Central, Forced Air, Natural Gas, Electric
Exterior
Exterior Feature Windows - Vinyl, Porch - Covered, Deck, Fence - Wood, Window - Energy Star
Parking Features Basement, Off-Street Parking, Side/Rear Entry
Garage Description SideRear Entry, Basement, Off-Street Parking
Roof Type Asphalt
Garage No
Building
Faces HWY 68 TURN BESIDE BRADLEY BBQ ONTO CLEVELAND AVE THEN RIGHT ON MONROE ST HOMES ARE ON THE RIGHT.
Structure Type Fiber Cement,Aluminum Siding,Frame
Others
Restrictions No
Tax ID 023J C 014.00
Energy Description Electric, Gas(Natural)
Acceptable Financing VA Loan, Alternative, New Loan, FHA, Cash, Conventional
Listing Terms VA Loan, Alternative, New Loan, FHA, Cash, Conventional





