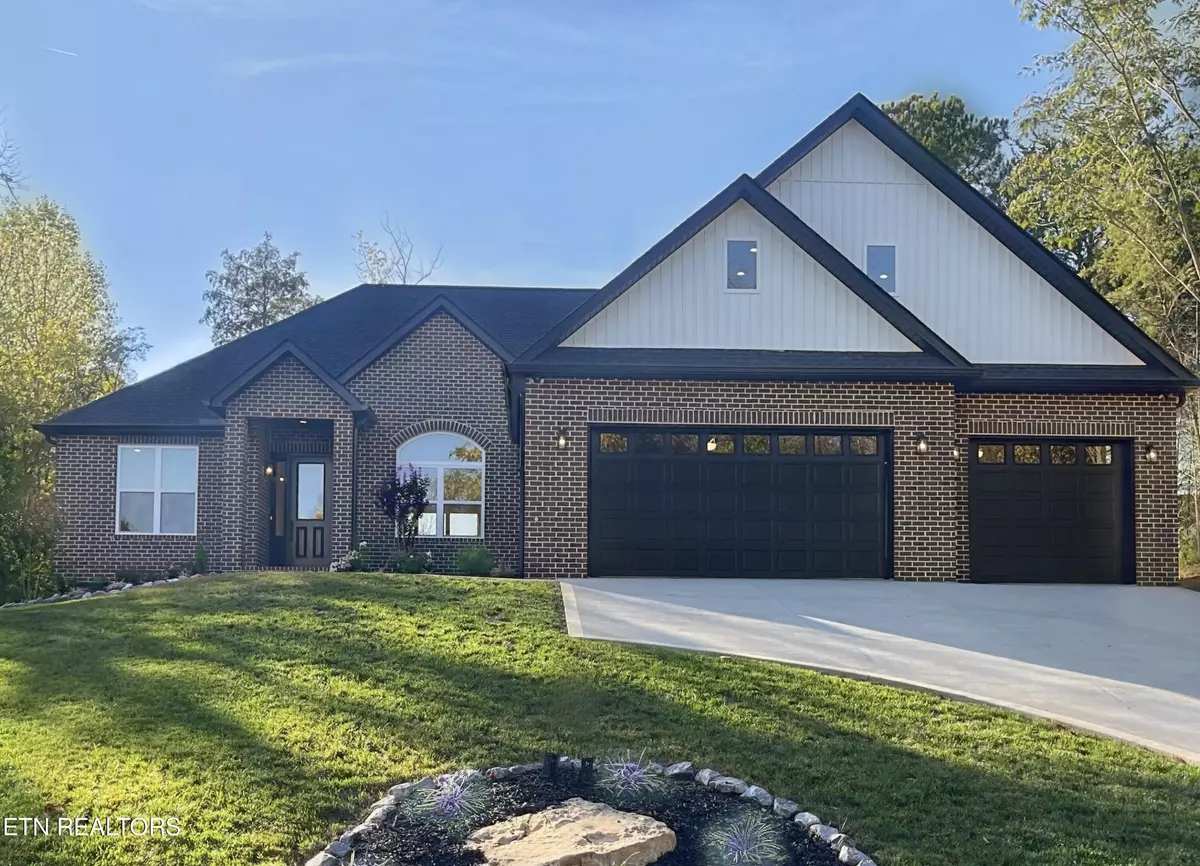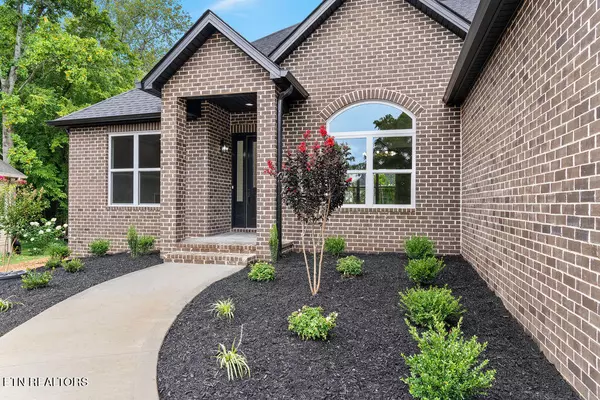271 Dudala WAY Loudon, TN 37774
4 Beds
3 Baths
2,573 SqFt
UPDATED:
11/04/2024 08:36 PM
Key Details
Property Type Single Family Home
Sub Type Residential
Listing Status Active
Purchase Type For Sale
Square Footage 2,573 sqft
Price per Sqft $272
Subdivision Mialaquo Coves
MLS Listing ID 1271194
Style Contemporary,Traditional
Bedrooms 4
Full Baths 3
HOA Fees $176/mo
Originating Board East Tennessee REALTORS® MLS
Year Built 2024
Lot Size 0.280 Acres
Acres 0.28
Lot Dimensions 135 x 117 x 66 x 158
Property Description
Here is your chance to live in one of the most DESIRABLE NEIGHBORHOODS LAKESIDE in Maliquoa Coves and is SO SERENE AND QUIET. JUST DRIVING IN ON THIS ROAD IS A TREAT! Professional landscaping and irrigation including over 20+ BEAUTIFUL CYPUS TREES recently planted FOR ADDITIONAL PRIVACY in the backyard off the screened in porch and patio area. THERE ARE COMMON AREAS BOTH ON RIGHT SIDE AND FRONT ACROSS THE STREET!
ALL BRICK FRONT and move in ready with 2,573 sq. ft , 4BR, 3 BA, OPEN FLOORPLAN, DESIGNATED DINING ROOM, BREAKFAST AREA, a 3 CAR GARAGE with stainless sink and storage closet for your convenience. THIS FLOORPLAN IS THE ABSOLUTE BEST and perfect for ENTERTAINING! ONE LEVEL LIVING with additional SPACIOUS BONUS OR 4th BR above garage, complete WITH FULL ENSUITE AND CLOSET offering a RETREAT for visiting family and guests their own PRIVATE GUEST SUITE, OR CAN BE USED as a FLEX SPACE for HOBBIES OR DEN. This home is QUALITY BUILT as you will see, and features classic sophistication with MODERN AND STYLISH FINISHES.
Gorgeous LVP flooring shines throughout the entire main level. Formal, open-concept dining room with stunning chandelier and beautiful arched windows with seasonal views of the LAKE just across the street. Purposeful Positioning off the street, allows for MOUNTAIN VIEWS year round from front.
Proceed into the massive great room-kitchen combo bathed in NATURAL LIGHT, soaring cathedral ceilings, GRAND STONE FIREPLACE with multi-feature AMBIANCE SETTINGS, and framed with BUILT INS AND WOODEN SHELVING.
Prepare all of your favorite meals in your thoughtfully designed kitchen, complete with white shaker cabinetry, soft close drawers, pot filler, quartz countertops, brilliantly tiled backsplash, custom hood, SS appliances, LARGE WALK IN PANTRY, and a 10ft ISLAND appointed with designer's choice green hue. BREAKFAST AREA provides space for informal sit down meals. Sliding doors lead to the RELAXING SCREENED IN PORCH with ceiling fan and shades, perfect for enjoying your morning coffee. STAMPED CONCRETE PATIO is the perfect spot or HOT TUB OR GRILLING AREA.
Retire to your Relaxing Primary Bedroom Suite featuring trey ceilings with accent lighting. ENSUITE boasts double vanities, stand alone soaking tub, large walk-in shower, and an enormous walk-in custom closet. There are 2 additional Guest Rooms with custom closets on a split plan for privacy, and a Guest Bath between the two. Efficient Laundry Room with cabinets and sink positioned just off garage entry.
Don't miss this opportunity to fulfill your dreams in THIS HOME THAT HAS IT ALL in Mailaquo Coves!
Location
State TN
County Loudon County - 32
Area 0.28
Rooms
Other Rooms LaundryUtility, Extra Storage, Great Room, Mstr Bedroom Main Level, Split Bedroom
Basement Slab
Dining Room Eat-in Kitchen, Formal Dining Area
Interior
Interior Features Cathedral Ceiling(s), Island in Kitchen, Pantry, Walk-In Closet(s), Eat-in Kitchen
Heating Central, Forced Air, Electric
Cooling Central Cooling, Ceiling Fan(s), Zoned
Flooring Laminate, Tile
Fireplaces Number 1
Fireplaces Type Electric, Insert
Appliance Dishwasher, Disposal, Microwave, Range, Refrigerator, Self Cleaning Oven, Smoke Detector
Heat Source Central, Forced Air, Electric
Laundry true
Exterior
Exterior Feature Windows - Vinyl, Windows - Insulated, Porch - Covered, Porch - Screened, Prof Landscaped
Parking Features Garage Door Opener, Attached, Main Level
Garage Spaces 3.0
Garage Description Attached, Garage Door Opener, Main Level, Attached
Pool true
Amenities Available Clubhouse, Golf Course, Playground, Recreation Facilities, Pool, Tennis Court(s)
View Seasonal Lake View
Total Parking Spaces 3
Garage Yes
Building
Lot Description Golf Community, Level, Rolling Slope
Faces From I-75 take Cedar Park Dr. to TN 72 E. go 9.8 miles Continue on Mayo Drive to Dudala Way. Continue on May Rd, turn right onto Oostagala Dr. turn left onto Dudala Way. Property on left.
Sewer Public Sewer
Water Public
Architectural Style Contemporary, Traditional
Structure Type Vinyl Siding,Brick,Frame
Others
HOA Fee Include Some Amenities
Restrictions Yes
Tax ID 068L A 037.00
Energy Description Electric





