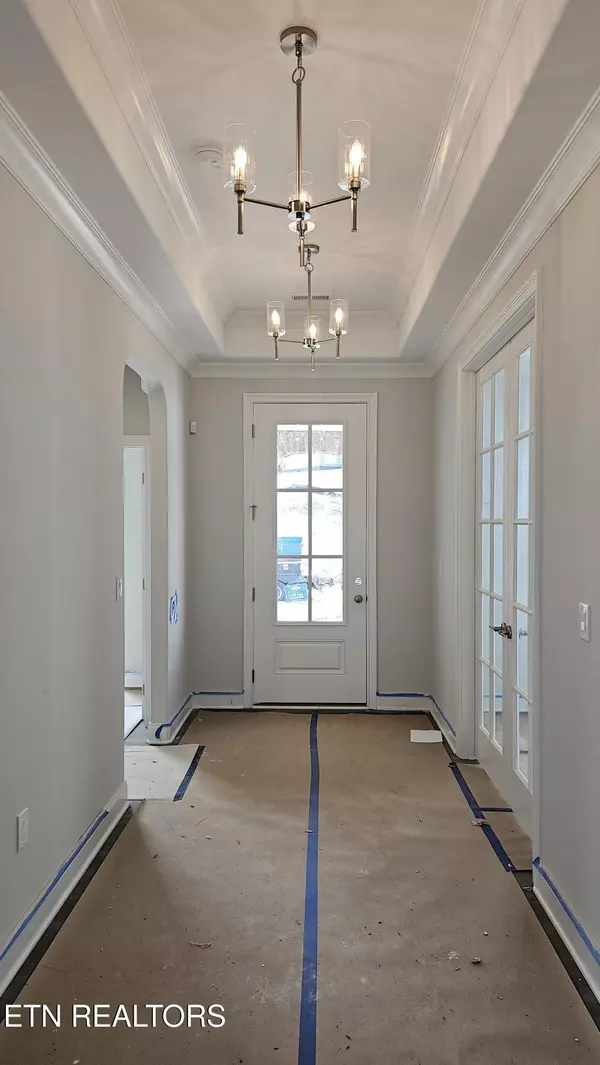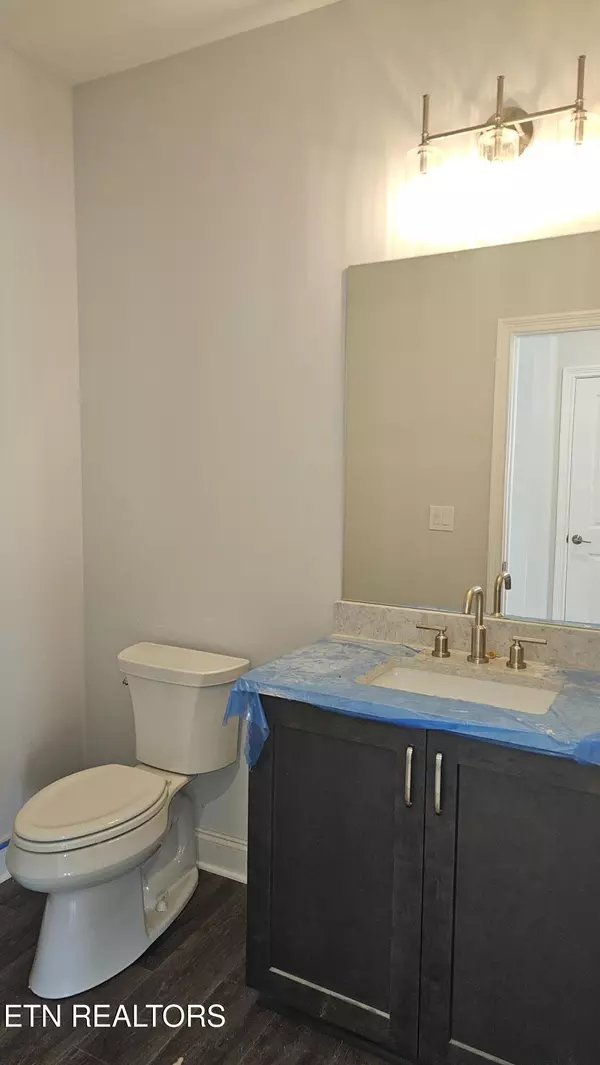
102 Poplar Ridge PL Lenoir City, TN 37771
3 Beds
3 Baths
2,466 SqFt
UPDATED:
11/06/2024 09:29 PM
Key Details
Property Type Single Family Home
Sub Type Residential
Listing Status Active
Purchase Type For Sale
Square Footage 2,466 sqft
Price per Sqft $278
Subdivision Haven Hill
MLS Listing ID 1269700
Style Traditional
Bedrooms 3
Full Baths 2
Half Baths 1
HOA Fees $165/mo
Originating Board East Tennessee REALTORS® MLS
Year Built 2024
Lot Size 10,454 Sqft
Acres 0.24
Property Description
Location
State TN
County Loudon County - 32
Area 0.24
Rooms
Basement Slab, None
Interior
Interior Features Cathedral Ceiling(s), Island in Kitchen, Pantry, Walk-In Closet(s)
Heating Central, Ceiling, Heat Pump, Propane, Electric
Cooling Central Cooling, Ceiling Fan(s)
Flooring Vinyl
Fireplaces Number 1
Fireplaces Type Gas, Insert, Gas Log, Other
Appliance Dishwasher, Microwave, Range, Refrigerator, Security Alarm, Self Cleaning Oven, Smoke Detector, Tankless Wtr Htr
Heat Source Central, Ceiling, Heat Pump, Propane, Electric
Exterior
Exterior Feature Irrigation System, Window - Energy Star, Windows - Vinyl, Windows - Insulated, Patio, Porch - Covered, Prof Landscaped, Doors - Energy Star
Garage Garage Door Opener, Designated Parking, Attached, Main Level, Off-Street Parking
Garage Spaces 2.0
Garage Description Attached, Garage Door Opener, Main Level, Off-Street Parking, Designated Parking, Attached
Porch true
Total Parking Spaces 2
Garage Yes
Building
Lot Description Corner Lot, Level
Faces From 75 S, take Lenoir City exit, right on to 321. Take 321 approx. 3 miles and subdivision will be on the left. Go straight through stop sign & take a right on Poplar Ridge Place. Home will be on the corner of Poplar Ridge Place and Bittersweet Lane on the right.
Sewer Public Sewer
Water Public
Architectural Style Traditional
Structure Type Block,Brick,Frame
Others
Restrictions Yes
Tax ID 009B A 105.00
Energy Description Electric, Propane
Acceptable Financing Cash, Conventional
Listing Terms Cash, Conventional





