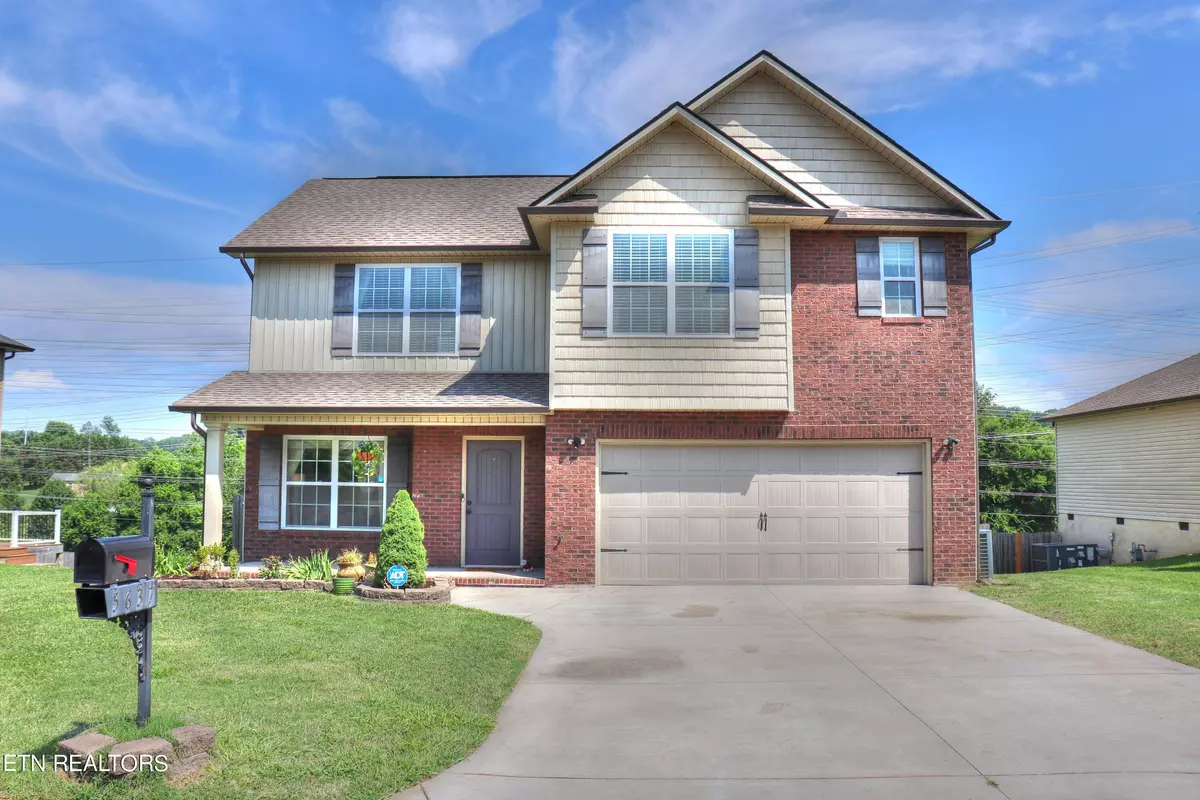
5637 Autumn Creek DR Knoxville, TN 37924
3 Beds
3 Baths
1,910 SqFt
UPDATED:
10/03/2024 11:54 AM
Key Details
Property Type Single Family Home
Sub Type Residential
Listing Status Active
Purchase Type For Sale
Square Footage 1,910 sqft
Price per Sqft $195
Subdivision Clear Spring Plantation
MLS Listing ID 1268121
Style Traditional
Bedrooms 3
Full Baths 2
Half Baths 1
HOA Fees $40/mo
Originating Board East Tennessee REALTORS® MLS
Year Built 2017
Lot Size 10,890 Sqft
Acres 0.25
Lot Dimensions 70'x14'x70'x154'
Property Description
Location
State TN
County Knox County - 1
Area 0.25
Rooms
Other Rooms LaundryUtility
Basement Crawl Space
Interior
Interior Features Pantry, Walk-In Closet(s), Eat-in Kitchen
Heating Central, Electric
Cooling Central Cooling, Ceiling Fan(s)
Flooring Carpet, Hardwood, Vinyl
Fireplaces Number 1
Fireplaces Type Gas, Ventless, Gas Log
Appliance Dishwasher, Disposal, Microwave, Range, Refrigerator
Heat Source Central, Electric
Laundry true
Exterior
Exterior Feature Windows - Insulated, Fence - Privacy, Fence - Wood, Fenced - Yard, Porch - Covered, Porch - Screened
Garage Garage Door Opener, Main Level
Garage Spaces 2.0
Garage Description Garage Door Opener, Main Level
View Country Setting
Parking Type Garage Door Opener, Main Level
Total Parking Spaces 2
Garage Yes
Building
Lot Description Level
Faces GPS friendly 5637 Autumn Creek Drive, Knoxville, TN 37924 640 E to exit 8 (Washington Pike - Millertown Pike) Keep straight to next traffic light (L) Millertown Pike continue 7/10 mile (R) Glen Creek to first roundabout take 3rd exit onto Meadow Wells Dr. then 1st (L) Autumn Creek home on (L) at sign.
Sewer Public Sewer
Water Public
Architectural Style Traditional
Structure Type Vinyl Siding,Brick
Others
Restrictions Yes
Tax ID 060HE010
Energy Description Electric





