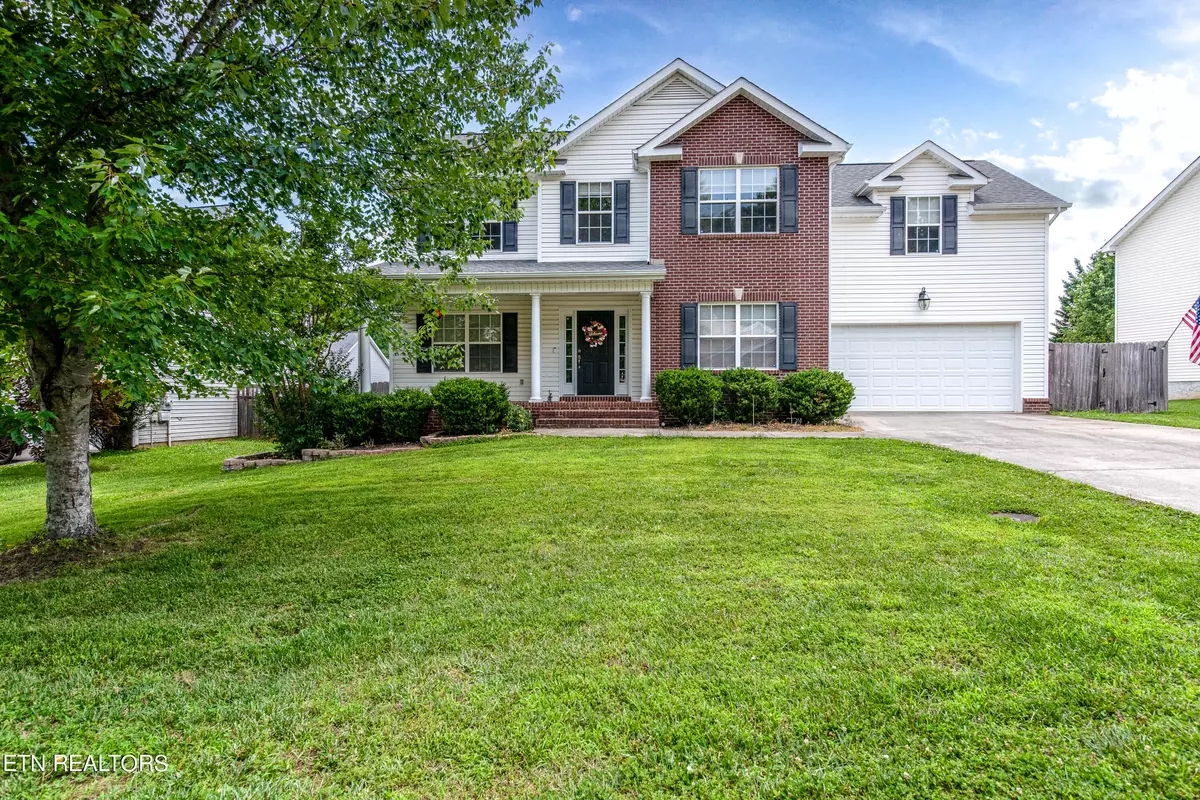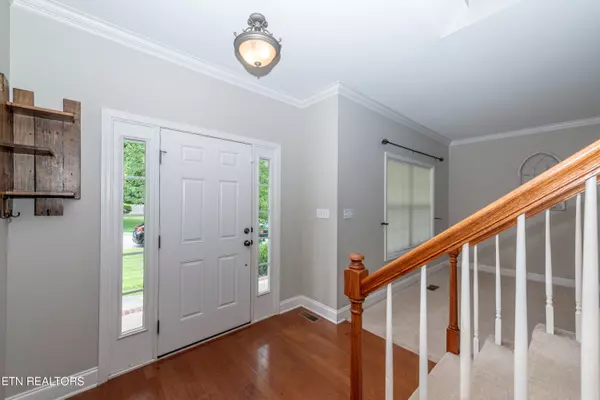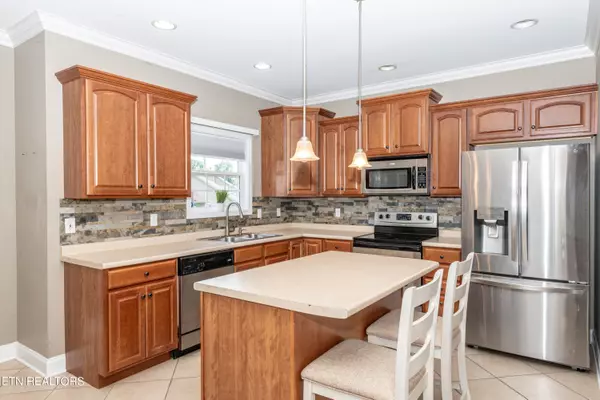
820 Mackenzie DR Maryville, TN 37804
4 Beds
3 Baths
2,404 SqFt
OPEN HOUSE
Sat Nov 23, 2:00pm - 4:00pm
UPDATED:
11/22/2024 04:11 PM
Key Details
Property Type Single Family Home
Sub Type Residential
Listing Status Active
Purchase Type For Sale
Square Footage 2,404 sqft
Price per Sqft $207
Subdivision Mackenzie Place
MLS Listing ID 1266554
Style Traditional
Bedrooms 4
Full Baths 2
Half Baths 1
Originating Board East Tennessee REALTORS® MLS
Year Built 2005
Lot Size 9,147 Sqft
Acres 0.21
Property Description
As you step inside, you'll be greeted by a large living room featuring a cozy gas fireplace, perfect for those chilly evenings. The formal dining room provides an elegant space for entertaining, while the well-appointed kitchen and breakfast room are designed for both functionality and style. The kitchen is a chef's delight, featuring a new backsplash, stainless steel appliances, a breakfast bar/island, and a spacious pantry for ample storage.
The home offers versatility with the option of four bedrooms or three bedrooms with a huge bonus room, ideal for a home office, playroom, or guest suite. Each room is designed to provide comfort and flexibility to suit your needs.
Step outside to discover an incredible fenced in backyard that's perfect for relaxation and entertainment. The home offers a deck, fire-pit area and above-ground swimming pool; along with a fantastic storage shed/workshop creating an outdoor oasis where you can unwind or host gatherings with family and friends.
Modern updates add to the appeal of this home, with the roof replaced in 2019, and both HVAC units and the water heater updated within the last three years, providing peace of mind and efficiency.
This beautiful home offers a perfect blend of comfort, style, and convenience. Don't miss the opportunity to make this your dream home in Maryville, TN. Schedule your showing today! This one won't last!
Location
State TN
County Blount County - 28
Area 0.21
Rooms
Family Room Yes
Other Rooms DenStudy, Extra Storage, Family Room
Basement Crawl Space
Dining Room Eat-in Kitchen, Formal Dining Area
Interior
Interior Features Island in Kitchen, Pantry, Walk-In Closet(s), Eat-in Kitchen
Heating Central, Heat Pump, Electric
Cooling Central Cooling, Ceiling Fan(s)
Flooring Carpet, Hardwood, Vinyl, Tile
Fireplaces Number 1
Fireplaces Type Gas Log
Appliance Dishwasher, Disposal, Microwave, Range, Refrigerator, Self Cleaning Oven, Smoke Detector
Heat Source Central, Heat Pump, Electric
Exterior
Exterior Feature Windows - Insulated, Fence - Wood, Fenced - Yard, Pool - Swim(Abv Grd), Porch - Covered, Prof Landscaped, Deck
Garage Garage Door Opener, Attached, Main Level
Garage Spaces 2.0
Garage Description Attached, Garage Door Opener, Main Level, Attached
View Other, City
Total Parking Spaces 2
Garage Yes
Building
Lot Description Level
Faces E. Broadway Avenue toward Old Knoxville Pike . at the Lincoln Rd. intersection; left onto Old Knoxville Pike , Right onto Wildwood Rd. Right into Mackenzie Place Subdivision (Mackenzie Drive) Home on Left at sign
Sewer Public Sewer
Water Public
Architectural Style Traditional
Additional Building Storage
Structure Type Vinyl Siding,Brick,Frame
Schools
Middle Schools Heritage
High Schools Heritage
Others
Restrictions Yes
Tax ID 037L C 051.00
Energy Description Electric





