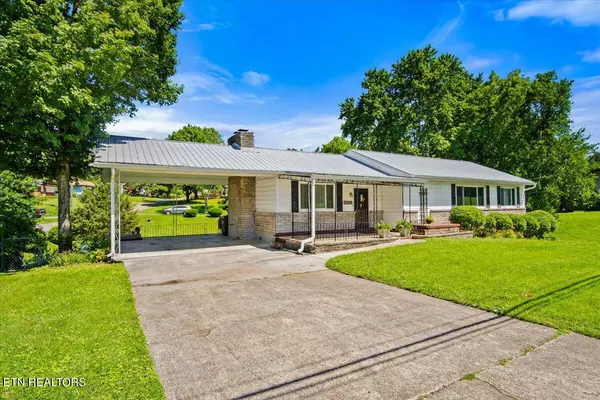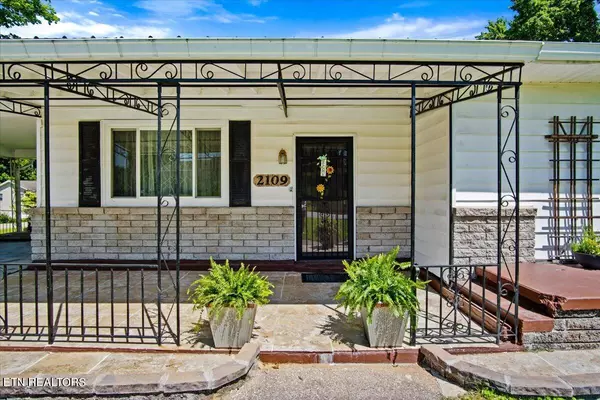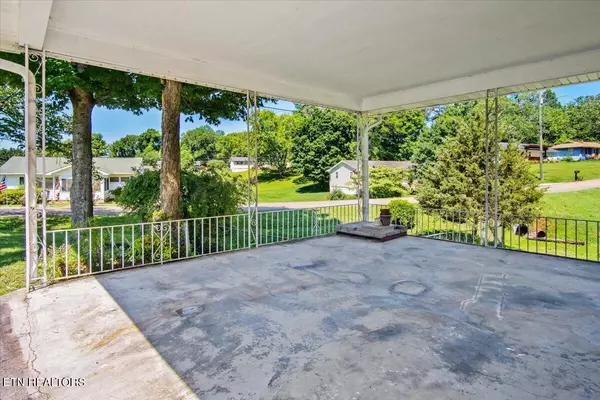2109 McClain DR Knoxville, TN 37912
5 Beds
3 Baths
2,960 SqFt
UPDATED:
12/11/2024 07:36 PM
Key Details
Property Type Single Family Home
Sub Type Residential
Listing Status Active
Purchase Type For Sale
Square Footage 2,960 sqft
Price per Sqft $134
Subdivision Norwood Hills
MLS Listing ID 1266077
Style Traditional
Bedrooms 5
Full Baths 3
Originating Board East Tennessee REALTORS® MLS
Year Built 1955
Lot Size 0.360 Acres
Acres 0.36
Lot Dimensions 157.5 x 135
Property Description
Location
State TN
County Knox County - 1
Area 0.36
Rooms
Family Room Yes
Other Rooms Basement Rec Room, LaundryUtility, Workshop, Addl Living Quarter, Extra Storage, Office, Family Room, Mstr Bedroom Main Level
Basement Finished, Walkout
Dining Room Formal Dining Area
Interior
Interior Features Pantry
Heating Central, Electric
Cooling Central Cooling, Ceiling Fan(s)
Flooring Laminate, Hardwood
Fireplaces Number 2
Fireplaces Type Brick
Appliance Dishwasher, Refrigerator, Security Alarm, Self Cleaning Oven
Heat Source Central, Electric
Laundry true
Exterior
Exterior Feature Window - Energy Star, Windows - Insulated, Porch - Covered, Deck, Doors - Energy Star
Parking Features Carport
Garage Description Carport
Pool true
Amenities Available Pool
Garage No
Building
Lot Description Level
Faces North on Clinton Hwy to left on McClain
Sewer Public Sewer
Water Public
Architectural Style Traditional
Additional Building Storage
Structure Type Vinyl Siding,Brick
Others
Restrictions Yes
Tax ID 068OF014
Energy Description Electric
Acceptable Financing Cash, Conventional
Listing Terms Cash, Conventional





