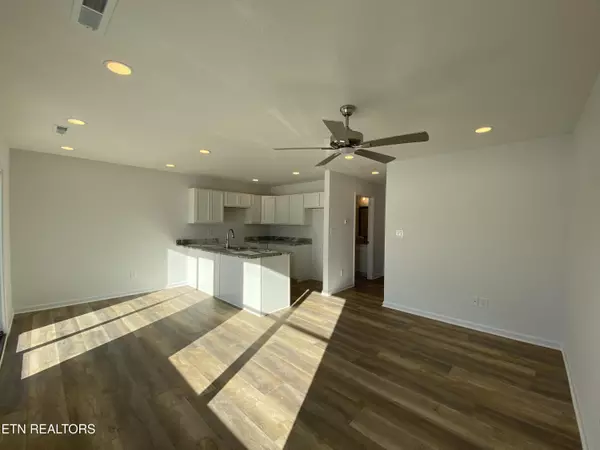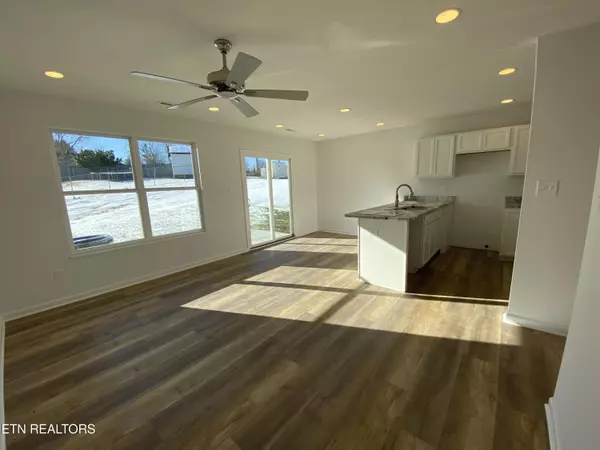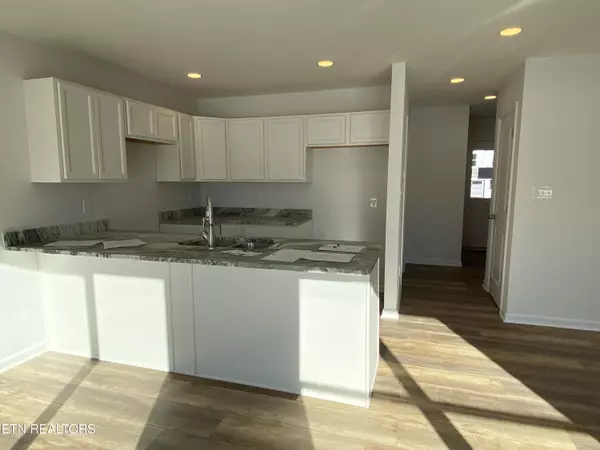7709 Silveredge Rd Knoxville, TN 37918
3 Beds
3 Baths
1,278 SqFt
OPEN HOUSE
Sun Jan 19, 2:00pm - 5:00pm
Sun Jan 26, 2:00pm - 5:00pm
UPDATED:
01/13/2025 07:40 AM
Key Details
Property Type Single Family Home
Sub Type Residential
Listing Status Active
Purchase Type For Sale
Square Footage 1,278 sqft
Price per Sqft $233
Subdivision Victorias Landing
MLS Listing ID 1266036
Style Traditional
Bedrooms 3
Full Baths 2
Half Baths 1
HOA Fees $232/ann
Originating Board East Tennessee REALTORS® MLS
Year Built 2024
Lot Size 2,178 Sqft
Acres 0.05
Property Description
Location
State TN
County Knox County - 1
Area 0.05
Rooms
Other Rooms LaundryUtility, Great Room, Split Bedroom
Basement Slab
Interior
Interior Features Walk-In Closet(s)
Heating Central, Electric
Cooling Central Cooling, Ceiling Fan(s)
Flooring Carpet, Vinyl
Fireplaces Type Other
Appliance Disposal
Heat Source Central, Electric
Laundry true
Exterior
Exterior Feature Windows - Vinyl, Windows - Insulated, Patio, Prof Landscaped
Parking Features Garage Door Opener, Attached, Main Level
Garage Spaces 1.0
Garage Description Attached, Garage Door Opener, Main Level, Attached
Porch true
Total Parking Spaces 1
Garage Yes
Building
Lot Description Level, Rolling Slope
Faces From Halls take Emory Rd toward Corryton, right onto Silveredge Rd, home on left.
Sewer Public Sewer
Water Public
Architectural Style Traditional
Structure Type Vinyl Siding,Shingle Shake,Frame
Schools
Middle Schools Gibbs
High Schools Gibbs
Others
Restrictions Yes
Tax ID 020MA005
Energy Description Electric





