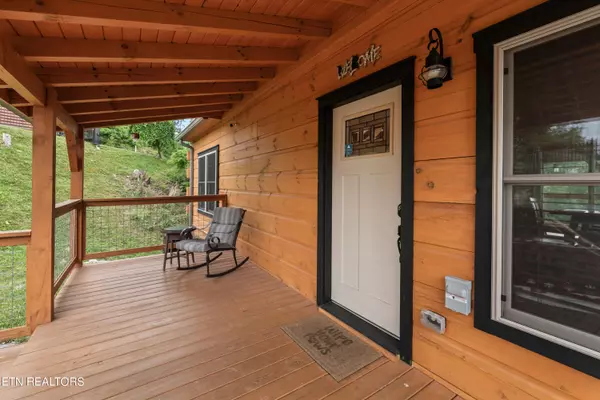
942 Street Of Dreams Gatlinburg, TN 37738
3 Beds
3 Baths
1,872 SqFt
UPDATED:
08/24/2024 05:50 AM
Key Details
Property Type Single Family Home
Sub Type Residential
Listing Status Active
Purchase Type For Sale
Square Footage 1,872 sqft
Price per Sqft $440
Subdivision Outback Resort Village
MLS Listing ID 1264407
Style Cabin,Log
Bedrooms 3
Full Baths 3
HOA Fees $300/mo
Originating Board East Tennessee REALTORS® MLS
Year Built 2020
Lot Size 1,742 Sqft
Acres 0.04
Property Description
Location
State TN
County Sevier County - 27
Area 0.04
Rooms
Basement Finished
Interior
Interior Features Cathedral Ceiling(s)
Heating Central, Natural Gas
Cooling Central Cooling
Flooring Carpet, Hardwood
Fireplaces Number 1
Fireplaces Type Gas Log
Appliance Microwave, Range, Refrigerator, Smoke Detector
Heat Source Central, Natural Gas
Exterior
Exterior Feature Porch - Covered, Deck
Garage None
Pool true
Amenities Available Pool
View Seasonal Mountain
Parking Type None
Garage No
Building
Lot Description Wooded, Rolling Slope
Faces From Gatlinburg, Tn head toward Cherokee Orchard Rd on Parkway (US-441). Go for 0.3 mi. Keep left onto Parkway (US-321/US-441). Go for 1.8 mi. Turn left onto Legion Field Brg. Go for 256 ft. Continue on Wiley Oakley Dr. Go for 151 ft. Continue on Wiley Oakley Dr. Go for 0.8 mi. Continue on Edgewood Dr. Go for 0.4 mi. Turn right onto N Woodland Dr. Go for 272 ft. Turn right onto N Woodland Dr. Go for 338 ft. Turn right onto N Woodland Dr. Go for 308 ft. Arrive at 942 Street of Dreams Way Gatlinburg, TN 37738.
Sewer Septic Tank
Water Public
Architectural Style Cabin, Log
Structure Type Log
Others
Restrictions Yes
Tax ID 126B A 001.01
Energy Description Gas(Natural)
Acceptable Financing Cash, Conventional
Listing Terms Cash, Conventional





