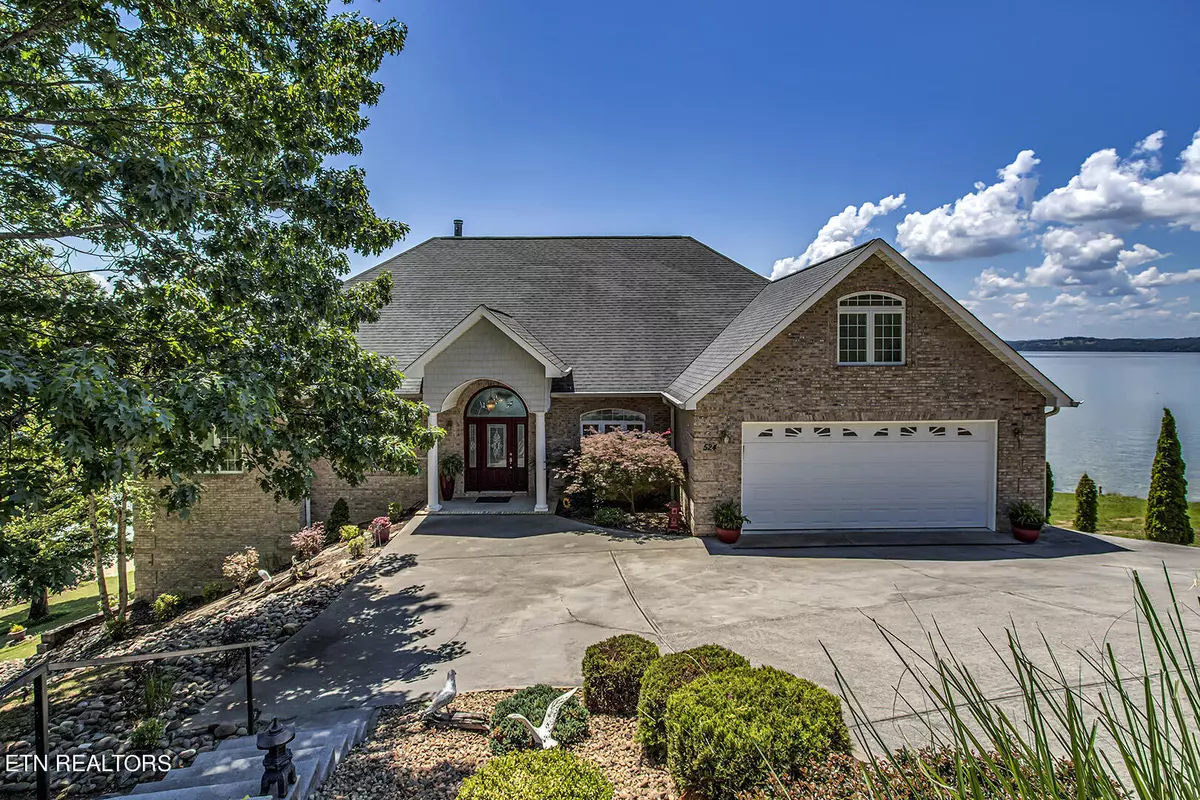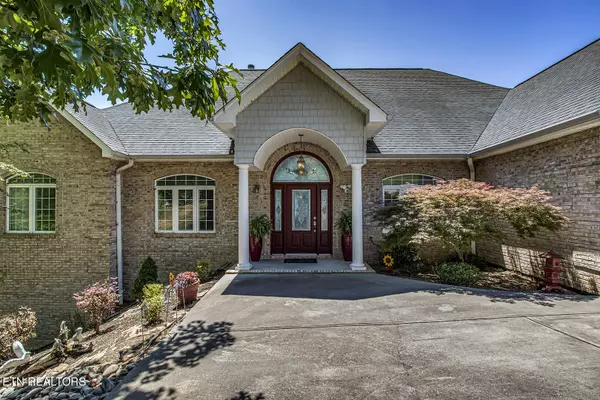
524 BonneVista DR White Pine, TN 37890
3 Beds
3 Baths
5,763 SqFt
UPDATED:
10/17/2024 03:26 PM
Key Details
Property Type Single Family Home
Sub Type Residential
Listing Status Active
Purchase Type For Sale
Square Footage 5,763 sqft
Price per Sqft $259
Subdivision Lakeland
MLS Listing ID 1263829
Style Traditional
Bedrooms 3
Full Baths 3
Originating Board East Tennessee REALTORS® MLS
Year Built 2005
Lot Size 0.800 Acres
Acres 0.8
Lot Dimensions 135x171x275x129
Property Description
Location
State TN
County Jefferson County - 26
Area 0.8
Rooms
Other Rooms Basement Rec Room, LaundryUtility, DenStudy, Sunroom, Workshop, Bedroom Main Level, Extra Storage, Office, Breakfast Room, Great Room, Mstr Bedroom Main Level, Split Bedroom
Basement Finished, Walkout
Dining Room Breakfast Bar, Eat-in Kitchen, Formal Dining Area
Interior
Interior Features Cathedral Ceiling(s), Island in Kitchen, Walk-In Closet(s), Wet Bar, Breakfast Bar, Eat-in Kitchen
Heating Central, Natural Gas, Electric
Cooling Central Cooling, Ceiling Fan(s)
Flooring Carpet, Hardwood, Tile
Fireplaces Number 1
Fireplaces Type Gas, Gas Log
Appliance Dishwasher, Dryer, Microwave, Refrigerator, Self Cleaning Oven, Smoke Detector, Washer
Heat Source Central, Natural Gas, Electric
Laundry true
Exterior
Exterior Feature Porch - Covered, Deck, Cable Available (TV Only), Dock
Garage Garage Door Opener, Attached, Basement, Main Level, Off-Street Parking
Garage Spaces 3.0
Garage Description Attached, Basement, Garage Door Opener, Main Level, Off-Street Parking, Attached
View Mountain View, Lake
Parking Type Garage Door Opener, Attached, Basement, Main Level, Off-Street Parking
Total Parking Spaces 3
Garage Yes
Building
Lot Description Waterfront Access, Lakefront, Irregular Lot, Rolling Slope
Faces From the interstate 40 take the exit 424 toward white pine take Tennessee 113 North then turn right onto Nina Road then turn right onto Harrison Ferry Road then turn right onto Mountain View turn left to stay on Mountain View slight right to BonneVista home is on the right.
Sewer Septic Tank
Water Public
Architectural Style Traditional
Structure Type Vinyl Siding,Brick,Block,Frame
Schools
High Schools Jefferson County
Others
Restrictions No
Tax ID 061J E 027.00
Energy Description Electric, Gas(Natural)
Acceptable Financing Cash, Conventional
Listing Terms Cash, Conventional





