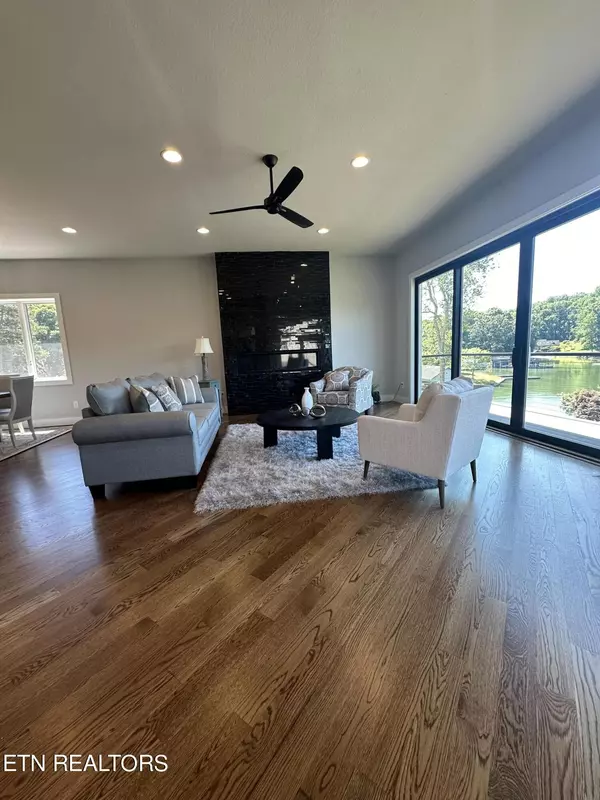
702 Rio DR Friendsville, TN 37737
3 Beds
6 Baths
4,808 SqFt
UPDATED:
10/16/2024 02:43 PM
Key Details
Property Type Single Family Home
Sub Type Residential
Listing Status Active
Purchase Type For Sale
Square Footage 4,808 sqft
Price per Sqft $415
Subdivision Rio Vista
MLS Listing ID 1261500
Style Traditional
Bedrooms 3
Full Baths 5
Half Baths 1
Originating Board East Tennessee REALTORS® MLS
Year Built 2001
Lot Size 1.350 Acres
Acres 1.35
Lot Dimensions 193x231
Property Description
Location
State TN
County Blount County - 28
Area 1.35
Rooms
Family Room Yes
Other Rooms LaundryUtility, Addl Living Quarter, Bedroom Main Level, Extra Storage, Family Room, Mstr Bedroom Main Level, Split Bedroom
Basement Finished, Walkout
Dining Room Formal Dining Area
Interior
Interior Features Island in Kitchen, Walk-In Closet(s), Eat-in Kitchen
Heating Geo Heat (Closed Lp), Propane, Electric
Cooling Central Cooling
Flooring Marble, Hardwood, Vinyl, Tile
Fireplaces Number 2
Fireplaces Type Stone, Gas Log
Appliance Backup Generator, Dishwasher, Gas Stove, Range, Refrigerator, Self Cleaning Oven, Smoke Detector
Heat Source Geo Heat (Closed Lp), Propane, Electric
Laundry true
Exterior
Exterior Feature Windows - Vinyl, Patio, Prof Landscaped, Deck, Dock
Garage RV Parking, Main Level
Garage Spaces 4.0
Garage Description RV Parking, Main Level
View Lakefront
Porch true
Parking Type RV Parking, Main Level
Total Parking Spaces 4
Garage Yes
Building
Lot Description Cul-De-Sac, Private, Lakefront, Rolling Slope
Faces ***47 Minutes from FLATROCK MOTORSPORTS PARK in ROCKWOOD TN*** From Lenoir City Hwy 321 N towards Maryville. Go 4.4 miles. Turn LEFT onto UNITIA RD, Go 3.4 miles. Turn LEFT onto DISCO LOOP RD. Go 1.6 miles bear right to stay on DISCO LOOP RD for.04 miles. Turn onto PARKS FERRY RD. Go half mile. Turn LEFT onto Rio Vista Circle, then Right onto LITTLE VISTA RD, Then LEFT on RIO DR. SIGN ON PROPERTY
Sewer Septic Tank
Water Well
Architectural Style Traditional
Structure Type Stucco,Frame
Others
Restrictions Yes
Tax ID 032M B 017.00
Energy Description Electric, Propane





