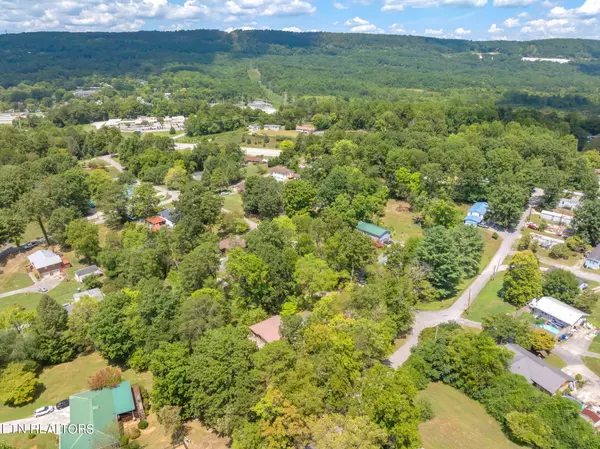
413 Ellen St Rockwood, TN 37854
4 Beds
3 Baths
2,544 SqFt
UPDATED:
11/12/2024 03:07 PM
Key Details
Property Type Single Family Home
Sub Type Residential
Listing Status Active
Purchase Type For Sale
Square Footage 2,544 sqft
Price per Sqft $131
Subdivision Molyneux Add To The City
MLS Listing ID 1261455
Style Traditional
Bedrooms 4
Full Baths 3
Originating Board East Tennessee REALTORS® MLS
Year Built 1975
Lot Size 0.750 Acres
Acres 0.75
Lot Dimensions 130 x 203 x177 x 216
Property Description
Location
State TN
County Roane County - 31
Area 0.75
Rooms
Other Rooms Basement Rec Room, LaundryUtility, Sunroom, Workshop, Extra Storage, Office, Great Room
Basement Finished, Walkout
Dining Room Eat-in Kitchen
Interior
Interior Features Eat-in Kitchen
Heating Central, Natural Gas, Electric
Cooling Central Cooling
Flooring Carpet, Hardwood, Vinyl, Tile
Fireplaces Number 1
Fireplaces Type Brick, Wood Burning, Gas Log
Window Features Drapes
Appliance Dishwasher, Dryer, Microwave, Range, Refrigerator, Smoke Detector, Washer
Heat Source Central, Natural Gas, Electric
Laundry true
Exterior
Exterior Feature Windows - Insulated, Porch - Covered, Porch - Screened, Fence - Chain, Deck
Garage Main Level
Garage Spaces 2.0
Garage Description Main Level
View Seasonal Mountain
Total Parking Spaces 2
Garage Yes
Building
Lot Description Corner Lot, Rolling Slope
Faces I-40 at Midtown exit follow Hwy 70 past Rockwood Golf Course to Ellen St on the left. Property at end of Ellen at corner of Bayless.
Sewer Public Sewer
Water Public
Architectural Style Traditional
Additional Building Storage
Structure Type Wood Siding,Brick,Frame
Schools
Middle Schools Rockwood
High Schools Rockwood
Others
Restrictions Yes
Tax ID 055H G 015.00
Energy Description Electric, Gas(Natural)





