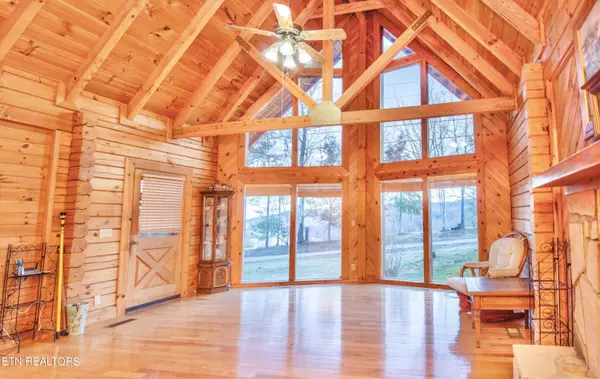
3344 Robeson Rd Sevierville, TN 37862
3 Beds
3 Baths
2,835 SqFt
UPDATED:
11/21/2024 08:42 PM
Key Details
Property Type Single Family Home
Sub Type Residential
Listing Status Active
Purchase Type For Sale
Square Footage 2,835 sqft
Price per Sqft $225
Subdivision Valley Home Estates
MLS Listing ID 1255814
Style Cabin,Contemporary,Log
Bedrooms 3
Full Baths 2
Half Baths 1
Originating Board East Tennessee REALTORS® MLS
Year Built 2000
Lot Size 0.710 Acres
Acres 0.71
Property Description
Location
State TN
County Sevier County - 27
Area 0.71
Rooms
Family Room Yes
Other Rooms Basement Rec Room, LaundryUtility, Workshop, Bedroom Main Level, Extra Storage, Great Room, Family Room, Mstr Bedroom Main Level
Basement Finished, Walkout
Dining Room Breakfast Bar, Eat-in Kitchen
Interior
Interior Features Cathedral Ceiling(s), Pantry, Walk-In Closet(s), Breakfast Bar, Eat-in Kitchen
Heating Central, Propane, Electric
Cooling Central Cooling
Flooring Carpet, Hardwood, Tile
Fireplaces Number 1
Fireplaces Type Electric, Gas, Insert
Appliance Dishwasher, Gas Stove, Refrigerator
Heat Source Central, Propane, Electric
Laundry true
Exterior
Exterior Feature Windows - Wood, Porch - Covered, Deck
Garage Carport, Basement, Side/Rear Entry, Off-Street Parking
Carport Spaces 3
Garage Description SideRear Entry, Basement, Carport, Off-Street Parking
View Mountain View, Country Setting
Garage No
Building
Lot Description Wooded, Irregular Lot, Rolling Slope
Faces I-40 E/I-75 N towards Asheville, Take exit 407 toward Sevierville/Pigeon Forge/Gatlinburg/Dollywood/Ober Gatlinburg onto TN-66 S, Continue on Forks of the River Pkwy, Turn right onto Parkway (US-441 S), Turn right onto Wears Valley Rd (US-321), Turn left onto Robeson Rd, Cabin on the right. SIGN IN YARD
Sewer Septic Tank
Water Public
Architectural Style Cabin, Contemporary, Log
Additional Building Storage, Barn(s), Workshop
Structure Type Cement Siding,Log,Block
Schools
Middle Schools Pigeon Forge
High Schools Pigeon Forge
Others
Restrictions Yes
Tax ID 124 039.90
Energy Description Electric, Propane





