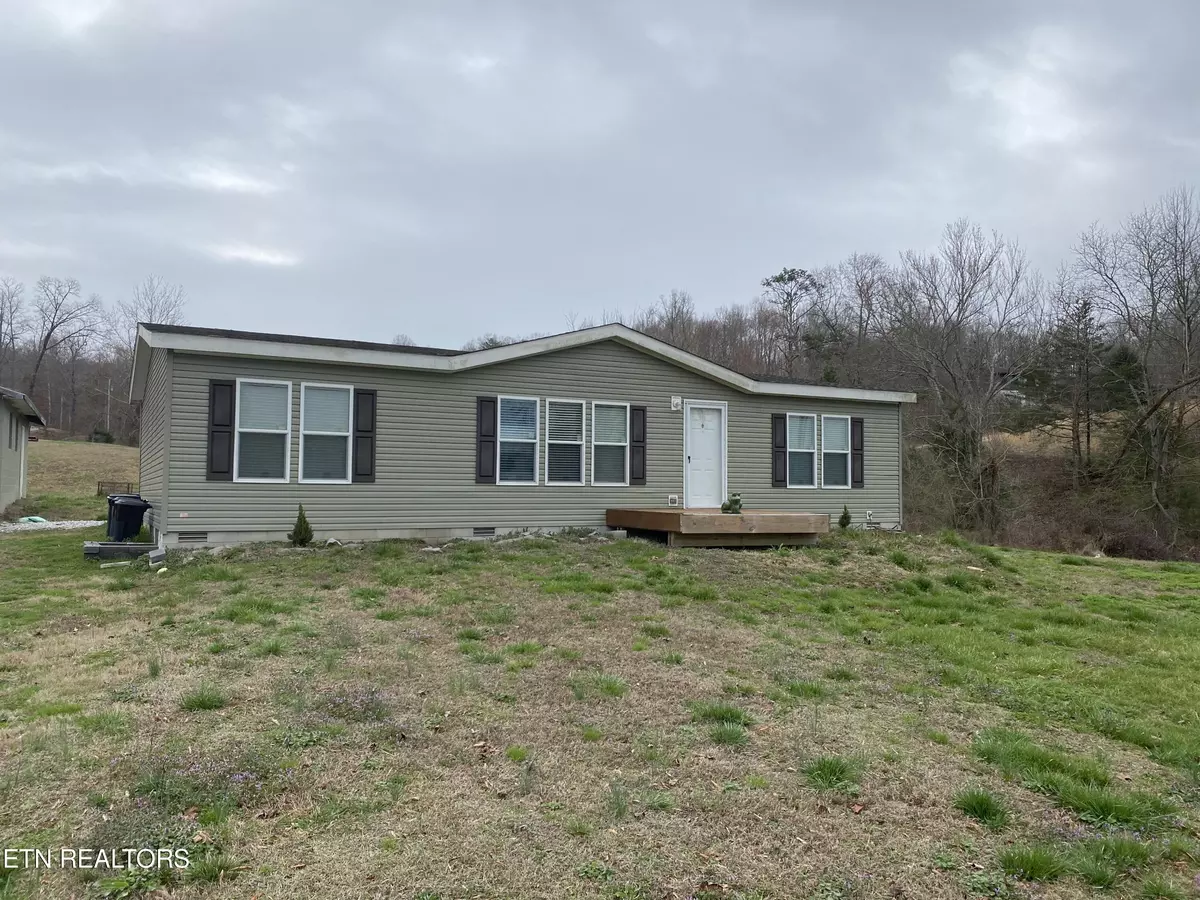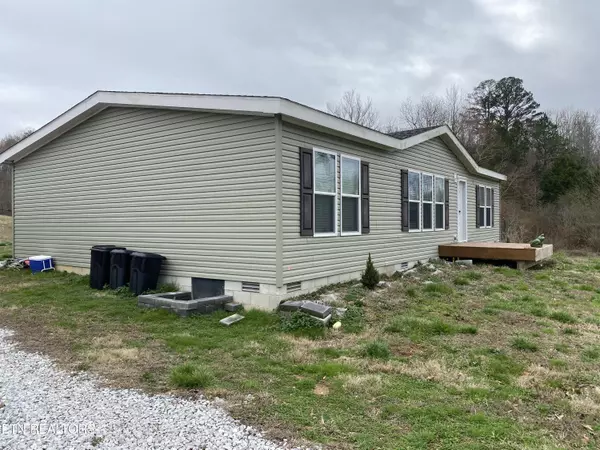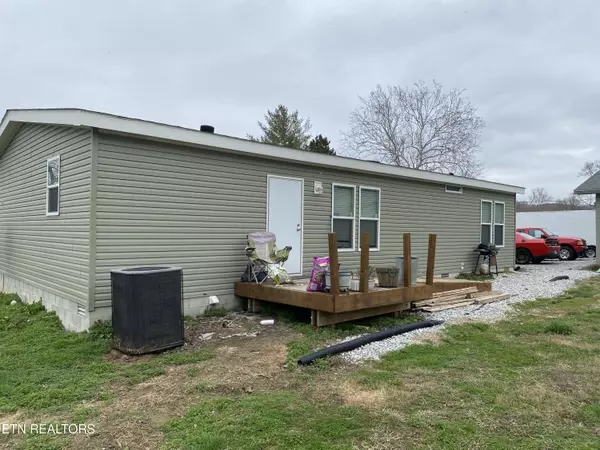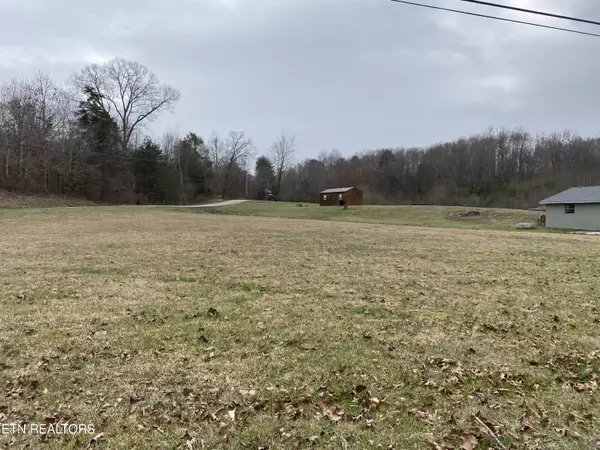
111 Eagle Point DR Rockwood, TN 37854
3 Beds
2 Baths
1,440 SqFt
UPDATED:
10/08/2024 06:50 PM
Key Details
Property Type Single Family Home
Sub Type Residential
Listing Status Active
Purchase Type For Sale
Square Footage 1,440 sqft
Price per Sqft $200
MLS Listing ID 1254752
Style Double Wide,Manufactured
Bedrooms 3
Full Baths 2
Originating Board East Tennessee REALTORS® MLS
Year Built 2021
Lot Size 7.490 Acres
Acres 7.49
Property Description
Welcome to this stunning 3 bedroom, 2 bathroom house located at 111 Eagle Point Dr, Rockwood, TN 37854. This beautiful property offers 1400 sqft of total living space and was built in 2021, sitting on 7.49 acres with no restrictions, making it a modern and stylish home for any family. This property is adjacent to Watts Bar Lake, access to the lake is close and just down the road.
Upon entering the house, you will be greeted by a spacious living area with plenty of natural light. The open layout seamlessly connects the living room, dining area, and kitchen, creating the perfect space for entertaining guests or spending quality time with family.
The kitchen is fully equipped with modern appliances, with new appliances and a double oven, sleek countertops, and ample storage space. The master bedroom features a en-suite bathroom and a walk-in closet, providing a luxurious retreat at the end of the day. The two additional bedrooms are perfect for children or guests, with a shared bathroom conveniently located nearby. The owners do have dogs in the home.
This house also boasts a beautiful backyard area, ideal for enjoying the outdoors and hosting summer barbecues. This property also has over 7 acres for any animals you would want to have, also a 2-car garage with a new roof put on last year.
Don't miss out on this incredible opportunity to own a beautiful house in a desirable location. Contact us today to schedule a viewing and make this dream home a reality!
Location
State TN
County Roane County - 31
Area 7.49
Rooms
Other Rooms LaundryUtility, Bedroom Main Level, Extra Storage, Mstr Bedroom Main Level
Basement Crawl Space
Interior
Interior Features Pantry, Walk-In Closet(s), Eat-in Kitchen
Heating Central, Electric
Cooling Central Cooling
Flooring Carpet, Vinyl
Fireplaces Type None
Appliance Dishwasher, Microwave, Range, Refrigerator, Smoke Detector
Heat Source Central, Electric
Laundry true
Exterior
Exterior Feature Windows - Vinyl, Doors - Energy Star
Garage Designated Parking, Side/Rear Entry, Main Level, Off-Street Parking
Garage Spaces 2.0
Garage Description SideRear Entry, Main Level, Off-Street Parking, Designated Parking
View Country Setting, Seasonal Mountain
Total Parking Spaces 2
Garage Yes
Building
Lot Description Corner Lot, Irregular Lot, Level, Rolling Slope
Faces From Rockwood take 27 S., about 3-4 miles. Turn left on Eagle Furnace Rd., Go about a mile to Eagle Point Rd on the right, home will be on the left. Property is the corner of Eagle Furnace Rd. and Eagle Point Rd
Sewer Septic Tank
Water Public
Architectural Style Double Wide, Manufactured
Additional Building Storage, Workshop
Structure Type Vinyl Siding,Block,Frame
Others
Restrictions No
Tax ID 093 007 00
Energy Description Electric





