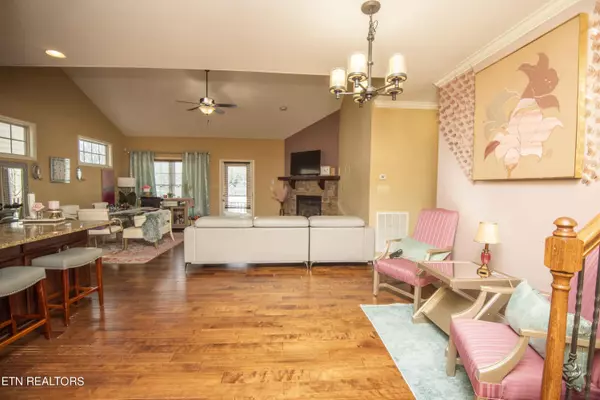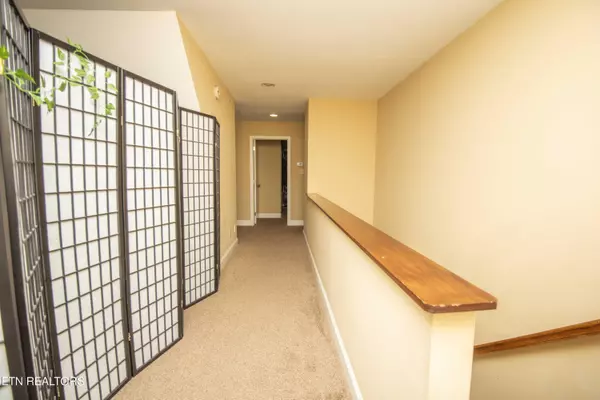11736 Ridgeland DR Knoxville, TN 37932
4 Beds
3 Baths
2,352 SqFt
UPDATED:
12/17/2024 06:50 PM
Key Details
Property Type Single Family Home
Sub Type Residential
Listing Status Active
Purchase Type For Sale
Square Footage 2,352 sqft
Price per Sqft $200
Subdivision Campbell Station Villas
MLS Listing ID 1250354
Style Traditional
Bedrooms 4
Full Baths 3
HOA Fees $150/mo
Originating Board East Tennessee REALTORS® MLS
Year Built 2013
Lot Size 6,969 Sqft
Acres 0.16
Property Description
Location
State TN
County Knox County - 1
Area 0.16
Rooms
Family Room Yes
Other Rooms LaundryUtility, 2nd Rec Room, Breakfast Room, Family Room, Mstr Bedroom Main Level, Split Bedroom
Basement Other
Interior
Interior Features Cathedral Ceiling(s), Pantry, Walk-In Closet(s)
Heating Central, Forced Air, Natural Gas, Electric
Cooling Central Cooling, Ceiling Fan(s)
Flooring Carpet, Hardwood, Tile
Fireplaces Number 1
Fireplaces Type Pre-Fab, Gas Log
Appliance Range, Refrigerator, Self Cleaning Oven, Smoke Detector
Heat Source Central, Forced Air, Natural Gas, Electric
Laundry true
Exterior
Exterior Feature Windows - Vinyl, Windows - Insulated, Patio, Prof Landscaped, Cable Available (TV Only)
Parking Features Garage Door Opener, Attached, Main Level
Garage Spaces 2.0
Garage Description Attached, Garage Door Opener, Main Level, Attached
View Other
Porch true
Total Parking Spaces 2
Garage Yes
Building
Lot Description Cul-De-Sac, Level
Faces From the interchange of I-40, I-75 and Campbell Station Road, Go one mile north to 4 way stop at Ridgeland Drive, Turn right to home on right.
Sewer Public Sewer
Water Public
Architectural Style Traditional
Structure Type Vinyl Siding,Other,Brick
Schools
Middle Schools Hardin Valley
High Schools Hardin Valley Academy
Others
Restrictions Yes
Tax ID 130JD001
Energy Description Electric, Gas(Natural)





